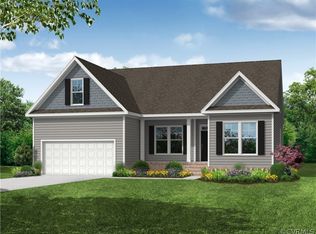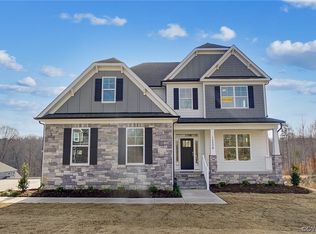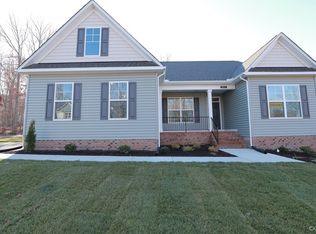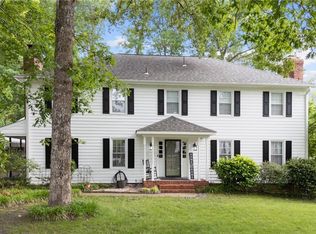Sold for $659,735
$659,735
3901 Belspring Rd, Chester, VA 23831
4beds
3,185sqft
Single Family Residence
Built in 2023
-- sqft lot
$650,200 Zestimate®
$207/sqft
$3,346 Estimated rent
Home value
$650,200
$618,000 - $683,000
$3,346/mo
Zestimate® history
Loading...
Owner options
Explore your selling options
What's special
ENJOY FIRST-FLOOR LIVING in this Asheboro home with four bedrooms, three baths and two-car front-load garage. Architectural details including wainscotting and crown molding give the space a polished look. You'll love the hardwood floors in the first-floor main living areas. Formal dining room directly off of the foyer. Kitchen features an island, pantry, granite counters, stainless steel appliances and LED recessed lighting. Spacious family room with gas fireplace and ceiling fan prewire. Separate breakfast area open to kitchen and family room. The primary suite features a LUXURY primary shower, double vanity, large WIC and ceiling fan prewire. Bedroom 2 with carpet and double door closet. Bedroom 3 with carpet. A screened porch completes the first floor. Upstairs you'll find the loft, a great secondary entertainment area, with bedroom and bath. Roberts Forest is convenient to I-95 and downtown Richmond plus just a short drive to area restaurants and shopping.
Zillow last checked: 8 hours ago
Listing updated: March 13, 2025 at 12:44pm
Listed by:
Kim Sebrell 804-539-7524,
Keller Williams Realty
Bought with:
NON MLS USER MLS
NON MLS OFFICE
Source: CVRMLS,MLS#: 2307806 Originating MLS: Central Virginia Regional MLS
Originating MLS: Central Virginia Regional MLS
Facts & features
Interior
Bedrooms & bathrooms
- Bedrooms: 4
- Bathrooms: 3
- Full bathrooms: 3
Primary bedroom
- Description: LUXURY primary shower, dbl vanity, large WIC
- Level: First
- Dimensions: 18.0 x 16.1
Bedroom 2
- Description: Carpet, double door closet
- Level: First
- Dimensions: 12.3 x 12.10
Bedroom 3
- Description: Carpet
- Level: First
- Dimensions: 14.8 x 12.0
Bedroom 4
- Description: Carpet, WIC
- Level: Second
- Dimensions: 10.0 x 15.5
Additional room
- Description: Breakfast area open to kitchen and family room
- Level: First
- Dimensions: 14.0 x 11.6
Additional room
- Description: Screen porch
- Level: First
- Dimensions: 0 x 0
Dining room
- Description: Formal dining room w/ hardwood floors
- Level: First
- Dimensions: 12.0 x 13.7
Family room
- Description: Gas FP, ceiling fan prewire, HW floors
- Level: First
- Dimensions: 19.8 x 18.0
Other
- Description: Tub & Shower
- Level: First
Other
- Description: Tub & Shower
- Level: Second
Kitchen
- Description: Island, pantry, granite counters, SS appls, HW
- Level: First
- Dimensions: 14.0 x 13.6
Recreation
- Description: Loft area
- Level: Second
- Dimensions: 16.0 x 20.9
Heating
- Propane, Zoned
Cooling
- Central Air, Zoned
Appliances
- Included: Dishwasher, Exhaust Fan, Electric Cooking, Electric Water Heater, Disposal, Microwave, Oven, Stove
- Laundry: Washer Hookup, Dryer Hookup
Features
- Bedroom on Main Level, Dining Area, Separate/Formal Dining Room, Double Vanity, Eat-in Kitchen, Fireplace, Granite Counters, High Ceilings, Kitchen Island, Loft, Main Level Primary, Pantry, Recessed Lighting, Walk-In Closet(s)
- Flooring: Partially Carpeted, Tile, Vinyl, Wood
- Windows: Screens
- Basement: Crawl Space
- Attic: None
- Number of fireplaces: 1
- Fireplace features: Gas
Interior area
- Total interior livable area: 3,185 sqft
- Finished area above ground: 3,185
Property
Parking
- Total spaces: 2
- Parking features: Attached, Direct Access, Driveway, Garage, Garage Door Opener, Paved
- Attached garage spaces: 2
- Has uncovered spaces: Yes
Features
- Levels: One and One Half,One
- Patio & porch: Rear Porch, Screened, Porch
- Exterior features: Porch, Paved Driveway
- Pool features: None
- Fencing: None
Details
- Parcel number: 793647228300000
- Special conditions: Corporate Listing
Construction
Type & style
- Home type: SingleFamily
- Architectural style: Ranch
- Property subtype: Single Family Residence
Materials
- Block, Drywall, Frame, Vinyl Siding
Condition
- New Construction
- New construction: Yes
- Year built: 2023
Utilities & green energy
- Sewer: Public Sewer
- Water: Public
Community & neighborhood
Security
- Security features: Smoke Detector(s)
Location
- Region: Chester
- Subdivision: Hidden Valley Estates
Other
Other facts
- Ownership: Corporate
- Ownership type: Corporation
Price history
| Date | Event | Price |
|---|---|---|
| 10/20/2023 | Sold | $659,735+8.7%$207/sqft |
Source: | ||
| 4/6/2023 | Pending sale | $607,210$191/sqft |
Source: | ||
Public tax history
| Year | Property taxes | Tax assessment |
|---|---|---|
| 2025 | $5,332 -1.1% | $599,100 |
| 2024 | $5,392 | $599,100 |
Find assessor info on the county website
Neighborhood: 23831
Nearby schools
GreatSchools rating
- 3/10C.C. Wells Elementary SchoolGrades: PK-5Distance: 0.4 mi
- 2/10Carver Middle SchoolGrades: 6-8Distance: 2.5 mi
- 4/10Thomas Dale High SchoolGrades: 9-12Distance: 1.7 mi
Schools provided by the listing agent
- Elementary: Wells
- Middle: Carver
- High: Thomas Dale
Source: CVRMLS. This data may not be complete. We recommend contacting the local school district to confirm school assignments for this home.
Get a cash offer in 3 minutes
Find out how much your home could sell for in as little as 3 minutes with a no-obligation cash offer.
Estimated market value$650,200
Get a cash offer in 3 minutes
Find out how much your home could sell for in as little as 3 minutes with a no-obligation cash offer.
Estimated market value
$650,200



