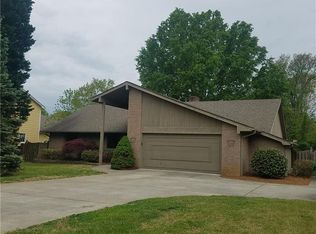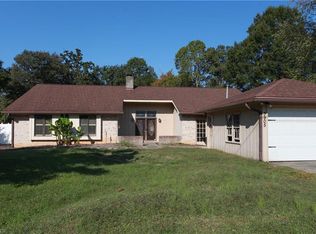Sold for $315,000 on 11/07/25
$315,000
3901 Braddock Rd, High Point, NC 27265
4beds
2,617sqft
Stick/Site Built, Residential, Single Family Residence
Built in 1987
0.27 Acres Lot
$316,000 Zestimate®
$--/sqft
$2,372 Estimated rent
Home value
$316,000
$294,000 - $341,000
$2,372/mo
Zestimate® history
Loading...
Owner options
Explore your selling options
What's special
Charming 4BR, 2.5BA farmhouse on a corner lot in Oak Hollow. The foyer opens to a formal living and dining room, perfect for gatherings. A spacious den features a wood-burning fireplace and double doors to the covered carport. The eat-in kitchen offers stainless appliances, a center island, pantry, and its own carport access. Off the kitchen is a main-level laundry room and large storage space. Upstairs are all bedrooms, including the generous primary suite with three closets and a bath with tile flooring, double sinks, and walk-in tile shower. Enjoy the fully fenced backyard with a serene patio for relaxing or entertaining. Double-hung windows (2023) boost efficiency and curb appeal. Conveniently located near dining, entertainment, and major highways, this home blends comfort, style, and location. See agent only remarks.
Zillow last checked: 8 hours ago
Listing updated: November 07, 2025 at 10:46am
Listed by:
Shannon W. Bruins 336-442-0628,
Keller Williams Realty
Bought with:
Lauren McRae, 189003
Keller Williams One
Source: Triad MLS,MLS#: 1182420 Originating MLS: High Point
Originating MLS: High Point
Facts & features
Interior
Bedrooms & bathrooms
- Bedrooms: 4
- Bathrooms: 3
- Full bathrooms: 2
- 1/2 bathrooms: 1
- Main level bathrooms: 1
Primary bedroom
- Level: Second
- Dimensions: 12.33 x 22.5
Bedroom 2
- Level: Second
- Dimensions: 12.25 x 13.75
Bedroom 3
- Level: Second
- Dimensions: 13.08 x 13.75
Bedroom 4
- Level: Second
- Dimensions: 11.5 x 11.75
Breakfast
- Level: Main
- Dimensions: 10 x 13.75
Den
- Level: Main
- Dimensions: 20.42 x 15.58
Dining room
- Level: Main
- Dimensions: 12.33 x 14.08
Kitchen
- Level: Main
- Dimensions: 11.17 x 13.75
Living room
- Level: Main
- Dimensions: 15.5 x 12.33
Heating
- Heat Pump, Electric
Cooling
- Central Air
Appliances
- Included: Free-Standing Range, Electric Water Heater
- Laundry: Dryer Connection, Washer Hookup
Features
- Ceiling Fan(s), Dead Bolt(s), Kitchen Island, Pantry
- Flooring: Carpet, Tile, Wood
- Basement: Crawl Space
- Attic: Pull Down Stairs
- Number of fireplaces: 1
- Fireplace features: Living Room
Interior area
- Total structure area: 2,617
- Total interior livable area: 2,617 sqft
- Finished area above ground: 2,617
Property
Parking
- Total spaces: 2
- Parking features: Carport, Driveway, Attached Carport
- Attached garage spaces: 2
- Has carport: Yes
- Has uncovered spaces: Yes
Features
- Levels: Two
- Stories: 2
- Patio & porch: Porch
- Pool features: None
- Fencing: Fenced,Privacy
Lot
- Size: 0.27 Acres
- Dimensions: 70 x 28 x 130 x 90 x 150
Details
- Parcel number: 0205322
- Zoning: RS-12
- Special conditions: Owner Sale
Construction
Type & style
- Home type: SingleFamily
- Property subtype: Stick/Site Built, Residential, Single Family Residence
Materials
- Masonite, Vinyl Siding
Condition
- Year built: 1987
Utilities & green energy
- Sewer: Public Sewer
- Water: Public
Community & neighborhood
Location
- Region: High Point
- Subdivision: Oak Hollow
Other
Other facts
- Listing agreement: Exclusive Right To Sell
Price history
| Date | Event | Price |
|---|---|---|
| 11/7/2025 | Sold | $315,000-3.1% |
Source: | ||
| 10/7/2025 | Pending sale | $325,000 |
Source: | ||
| 9/29/2025 | Price change | $325,000-4.4% |
Source: | ||
| 9/4/2025 | Price change | $339,900-2.6% |
Source: | ||
| 8/14/2025 | Price change | $349,000-1.7% |
Source: | ||
Public tax history
| Year | Property taxes | Tax assessment |
|---|---|---|
| 2025 | $3,196 | $231,900 |
| 2024 | $3,196 +2.2% | $231,900 |
| 2023 | $3,126 | $231,900 |
Find assessor info on the county website
Neighborhood: 27265
Nearby schools
GreatSchools rating
- 8/10Southwest Elementary SchoolGrades: K-5Distance: 0.9 mi
- 4/10Laurin Welborn MiddleGrades: 6-8Distance: 3.5 mi
- 6/10T Wingate Andrews High SchoolGrades: 9-12Distance: 3.2 mi
Schools provided by the listing agent
- Elementary: Southwest
- Middle: Southwest
- High: Southwest
Source: Triad MLS. This data may not be complete. We recommend contacting the local school district to confirm school assignments for this home.
Get a cash offer in 3 minutes
Find out how much your home could sell for in as little as 3 minutes with a no-obligation cash offer.
Estimated market value
$316,000
Get a cash offer in 3 minutes
Find out how much your home could sell for in as little as 3 minutes with a no-obligation cash offer.
Estimated market value
$316,000

