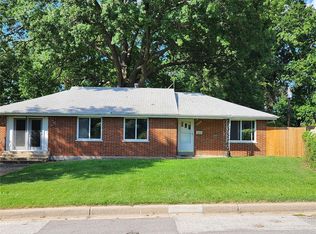Closed
Listing Provided by:
Lisa A Puchalski 636-795-2194,
Coldwell Banker Realty - Gundaker
Bought with: RE/MAX Platinum
Price Unknown
3901 Brown Rd, Saint Louis, MO 63134
3beds
2,320sqft
Single Family Residence
Built in 1953
6,098.4 Square Feet Lot
$172,800 Zestimate®
$--/sqft
$1,426 Estimated rent
Home value
$172,800
$159,000 - $188,000
$1,426/mo
Zestimate® history
Loading...
Owner options
Explore your selling options
What's special
Charming 3 bd, 2 bath, full brick ranch home! This layout provides ample room for comfortable living. Located on a corner lot, boasts an oversized two-car garage, & a tuff shed. Enjoy the outside venues on this adorable private patio. Large eat in kitchen w/tile flr & chef’s 6-burner gas stove, fridge stays. All carpet areas have hard wood floors underneath, ready to be exposed! Vinyl windows. Bdrms are sufficient in sizes, two-bdrm floors reveal beautiful h/d floors. Light & airy main floor bathroom has been remodeled. Basement is remodeled/updated, full of character w/barn door entering the updated bathroom in basement. Enjoy more entertainment areas with a extra-large rec room and office or extra sleeping area for more space. Washer/dryer stays. HVAC 2022-23 Roof & Gutters being replaced soon, 2024! This home has a lot to offer. Close to St John area. The living area provides a versatile space for relaxation and entertainment. This is a must see! This home is moved in ready!
Zillow last checked: 8 hours ago
Listing updated: April 28, 2025 at 04:27pm
Listing Provided by:
Lisa A Puchalski 636-795-2194,
Coldwell Banker Realty - Gundaker
Bought with:
Ling Lin, 2021049587
RE/MAX Platinum
Source: MARIS,MLS#: 24067784 Originating MLS: St. Charles County Association of REALTORS
Originating MLS: St. Charles County Association of REALTORS
Facts & features
Interior
Bedrooms & bathrooms
- Bedrooms: 3
- Bathrooms: 2
- Full bathrooms: 2
- Main level bathrooms: 1
- Main level bedrooms: 3
Bedroom
- Features: Floor Covering: Wood, Wall Covering: Some
- Level: Main
- Area: 132
- Dimensions: 11x12
Bedroom
- Features: Floor Covering: Wood, Wall Covering: Some
- Level: Main
- Area: 108
- Dimensions: 12x9
Bedroom
- Features: Floor Covering: Wood, Wall Covering: Some
- Level: Main
- Area: 120
- Dimensions: 10x12
Dining room
- Features: Floor Covering: Carpeting, Wall Covering: Some
- Level: Main
- Area: 80
- Dimensions: 10x8
Kitchen
- Features: Floor Covering: Ceramic Tile, Wall Covering: Some
- Level: Main
- Area: 121
- Dimensions: 11x11
Living room
- Features: Floor Covering: Carpeting, Wall Covering: Some
- Level: Main
- Area: 154
- Dimensions: 14x11
Other
- Features: Floor Covering: Vinyl
- Level: Lower
- Area: 143
- Dimensions: 11x13
Other
- Features: Floor Covering: Vinyl
- Level: Lower
- Area: 120
- Dimensions: 10x12
Recreation room
- Features: Floor Covering: Vinyl
- Level: Lower
- Area: 275
- Dimensions: 25x11
Heating
- Forced Air, Natural Gas
Cooling
- Attic Fan, Ceiling Fan(s), Electric, Gas, Central Air
Appliances
- Included: Disposal, Dryer, Microwave, Gas Range, Gas Oven, Refrigerator, Washer, Gas Water Heater
Features
- Separate Dining, Custom Cabinetry, Eat-in Kitchen, High Speed Internet
- Windows: Insulated Windows
- Basement: Full
- Has fireplace: No
- Fireplace features: None
Interior area
- Total structure area: 2,320
- Total interior livable area: 2,320 sqft
- Finished area above ground: 1,160
- Finished area below ground: 1,160
Property
Parking
- Total spaces: 2
- Parking features: Detached, Garage, Garage Door Opener, Oversized, Off Street, Storage, Workshop in Garage
- Garage spaces: 2
Features
- Levels: One
Lot
- Size: 6,098 sqft
- Dimensions: 6111 sq ft
- Features: Corner Lot
Details
- Parcel number: 13K510323
- Special conditions: Standard
Construction
Type & style
- Home type: SingleFamily
- Architectural style: Traditional,Ranch
- Property subtype: Single Family Residence
Materials
- Brick
Condition
- Year built: 1953
Utilities & green energy
- Sewer: Public Sewer
- Water: Public
Community & neighborhood
Location
- Region: Saint Louis
- Subdivision: Eleanor Park 2
Other
Other facts
- Listing terms: Cash,Conventional,FHA,VA Loan
- Ownership: Private
- Road surface type: Concrete
Price history
| Date | Event | Price |
|---|---|---|
| 12/12/2024 | Sold | -- |
Source: | ||
| 11/18/2024 | Pending sale | $164,900$71/sqft |
Source: | ||
| 11/13/2024 | Listed for sale | $164,900+94%$71/sqft |
Source: | ||
| 4/27/2018 | Sold | -- |
Source: | ||
| 3/26/2018 | Pending sale | $85,000$37/sqft |
Source: Reed, REALTORS #17096407 Report a problem | ||
Public tax history
| Year | Property taxes | Tax assessment |
|---|---|---|
| 2024 | $1,881 +1.3% | $24,670 |
| 2023 | $1,857 +10.2% | $24,670 +26.3% |
| 2022 | $1,686 +0.6% | $19,530 |
Find assessor info on the county website
Neighborhood: 63134
Nearby schools
GreatSchools rating
- NAHolman Elementary SchoolGrades: PK-2Distance: 0.1 mi
- 4/10Ferguson Middle SchoolGrades: 7-8Distance: 2.7 mi
- 1/10Mccluer High SchoolGrades: 9-12Distance: 3.8 mi
Schools provided by the listing agent
- Elementary: Airport Elem.
- Middle: Berkeley Middle
- High: Mccluer South-Berkeley High
Source: MARIS. This data may not be complete. We recommend contacting the local school district to confirm school assignments for this home.
Get a cash offer in 3 minutes
Find out how much your home could sell for in as little as 3 minutes with a no-obligation cash offer.
Estimated market value
$172,800
Get a cash offer in 3 minutes
Find out how much your home could sell for in as little as 3 minutes with a no-obligation cash offer.
Estimated market value
$172,800
