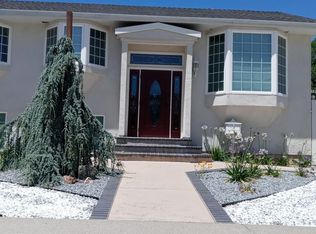Sold for $1,800,000
$1,800,000
3901 Bucknall Rd, Campbell, CA 95008
4beds
1,924sqft
Single Family Residence,
Built in 1961
6,400 Square Feet Lot
$1,759,300 Zestimate®
$936/sqft
$5,063 Estimated rent
Home value
$1,759,300
$1.62M - $1.92M
$5,063/mo
Zestimate® history
Loading...
Owner options
Explore your selling options
What's special
Enjoy the Campbell lifestyle in one of the areas most sought after and established neighborhoods with this thoughtfully updated 4 bed, 2 bath home, built in 1961 with a clean and well planned 1924 square foot floorplan that blends comfort, charm, and modern upgrades.
Set on a generous lot, it features a bright, open layout with fresh interior paint, newer laminate flooring, and an updated kitchen with sleek quartz counters. One bathroom has been stylishly remodeled with designer tile finishes, and both the brand new water heater and Nest thermostat add peace of mind. Central A/C and large windows keep the home comfortable and filled with natural light.
The spacious backyard is freshly landscaped and ideal for barbecues, playtime, or quiet evenings. The unique split level layout offers a cozy downstairs living area with street level views, while upstairs provides a perfect perch to enjoy the neighborhood.
Lovingly cared for by the same family for decades, this home has hosted countless gatherings with friends and family. The next owners will love making it their own with new traditions and special moments.
All in a desirable neighborhood known for tree lined streets, friendly vibe, parks, top rated schools, shops, dining, and the lively Campbell Farmers Market on weekends.
Zillow last checked: 8 hours ago
Listing updated: September 02, 2025 at 04:36am
Listed by:
Tamara Barnard 01775755 408-509-7179,
Compass 408-427-8963
Bought with:
Jennie Lok, 02032545
KW Advisors
Samantha Quintanilla, 02128723
KW Advisors
Source: MLSListings Inc,MLS#: ML82011404
Facts & features
Interior
Bedrooms & bathrooms
- Bedrooms: 4
- Bathrooms: 2
- Full bathrooms: 2
Bedroom
- Features: GroundFloorBedroom
Bathroom
- Features: JackandJill, ShowerandTub, StallShower, Tile, UpdatedBaths, FullonGroundFloor
Dining room
- Features: DiningArea, EatinKitchen
Family room
- Features: SeparateFamilyRoom
Kitchen
- Features: ExhaustFan
Heating
- Central Forced Air Gas, Fireplace(s)
Cooling
- Central Air
Appliances
- Included: Electric Cooktop, Dishwasher, Exhaust Fan, Disposal, Microwave, Electric Oven, Refrigerator, Dryer, Washer
Features
- Flooring: Laminate, Tile
- Fireplace features: Wood Burning
Interior area
- Total structure area: 1,924
- Total interior livable area: 1,924 sqft
Property
Parking
- Total spaces: 4
- Parking features: Carport, Covered
- Carport spaces: 2
Features
- Stories: 2
- Exterior features: Back Yard, Barbecue, Fenced, Storage Shed Structure, Courtyard
- Fencing: Back Yard
Lot
- Size: 6,400 sqft
Details
- Parcel number: 40404031
- Zoning: R1-8
- Special conditions: Standard
Construction
Type & style
- Home type: SingleFamily
- Property subtype: Single Family Residence,
Materials
- Foundation: Slab
- Roof: Composition
Condition
- New construction: No
- Year built: 1961
Utilities & green energy
- Gas: PublicUtilities
- Sewer: Public Sewer
- Water: Public
- Utilities for property: Public Utilities, Water Public
Community & neighborhood
Location
- Region: Campbell
Other
Other facts
- Listing agreement: ExclusiveRightToSell
- Listing terms: CashorConventionalLoan
Price history
| Date | Event | Price |
|---|---|---|
| 9/2/2025 | Sold | $1,800,000-1.7%$936/sqft |
Source: | ||
| 8/10/2025 | Pending sale | $1,832,000$952/sqft |
Source: | ||
| 7/17/2025 | Price change | $1,832,000-5%$952/sqft |
Source: | ||
| 6/24/2025 | Listed for sale | $1,929,000$1,003/sqft |
Source: | ||
Public tax history
Tax history is unavailable.
Neighborhood: San Tomas Aquinos
Nearby schools
GreatSchools rating
- 7/10Gussie M. Baker Elementary SchoolGrades: K-5Distance: 0.9 mi
- 6/10Moreland Middle SchoolGrades: 6-8Distance: 0.9 mi
- 9/10Westmont High SchoolGrades: 9-12Distance: 1.3 mi
Schools provided by the listing agent
- District: MorelandElementary
Source: MLSListings Inc. This data may not be complete. We recommend contacting the local school district to confirm school assignments for this home.
Get a cash offer in 3 minutes
Find out how much your home could sell for in as little as 3 minutes with a no-obligation cash offer.
Estimated market value
$1,759,300
