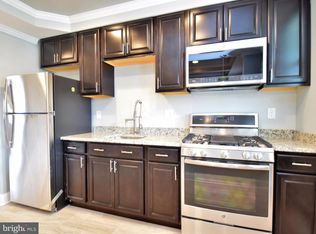Sold for $225,000 on 07/12/23
$225,000
3901 Grantley Rd, Baltimore, MD 21215
3beds
1,767sqft
Townhouse
Built in 1955
2,533 Square Feet Lot
$236,300 Zestimate®
$127/sqft
$2,084 Estimated rent
Home value
$236,300
$224,000 - $248,000
$2,084/mo
Zestimate® history
Loading...
Owner options
Explore your selling options
What's special
Great opportunity to own a contemporary end of group porch front home in the Ashburton Community with 1 Car Parking Pad! This home has been freshly painted and is full of character, charm and modern features and amenities. All new cordless window treatments throughout, gleaming hardwood floors the living and dining rooms and tiled flooring in the gourmet kitchen. The kitchen has a breakfast bar to enjoy quick bites, granite countertops, stainless steel appliances, gas range, and dual sinks. Upstairs the Primary bedroom is spacious and bright with a large closet, and there are 2 more bedrooms and a custom designed full tiled bathroom with a tub/shower and all new hardware. The family room on the lower level is a great space to spend time with family and friends and has NEW recessed lighting, NEW vinyl flooring, a modern wet bar with a mini fridge and granite countertop, and a second full bathroom with shower and new hardware. Outside you can relax on your front porch and host summer barbecues in your fenced in backyard on your just repainted patio. Located near dining, public transportation and commuter routes. Schedule you showing today!
Zillow last checked: 8 hours ago
Listing updated: November 30, 2023 at 11:08am
Listed by:
Michael Schiff 410-415-1404,
EXP Realty, LLC,
Listing Team: The Schiff Home Team, Co-Listing Agent: Hillary Lestat Balogh 443-239-5855,
EXP Realty, LLC
Bought with:
William M Savage, 531933
Keller Williams Legacy
Source: Bright MLS,MLS#: MDBA2078268
Facts & features
Interior
Bedrooms & bathrooms
- Bedrooms: 3
- Bathrooms: 2
- Full bathrooms: 2
Basement
- Area: 589
Heating
- Forced Air, Natural Gas
Cooling
- Central Air, Electric
Appliances
- Included: Microwave, Dishwasher, Disposal, Dryer, Exhaust Fan, Ice Maker, Oven/Range - Gas, Refrigerator, Stainless Steel Appliance(s), Washer, Water Dispenser, Gas Water Heater
- Laundry: In Basement, Has Laundry
Features
- Built-in Features, Ceiling Fan(s), Combination Kitchen/Dining, Dining Area, Floor Plan - Traditional, Eat-in Kitchen, Kitchen - Galley, Kitchen - Gourmet, Bathroom - Stall Shower, Bathroom - Tub Shower, Upgraded Countertops
- Flooring: Hardwood, Laminate, Tile/Brick
- Basement: Connecting Stairway,Full,Finished,Heated,Improved,Interior Entry,Exterior Entry,Rear Entrance,Space For Rooms,Walk-Out Access,Windows
- Has fireplace: No
Interior area
- Total structure area: 1,767
- Total interior livable area: 1,767 sqft
- Finished area above ground: 1,178
- Finished area below ground: 589
Property
Parking
- Total spaces: 1
- Parking features: Private, Driveway, Off Street, On Street
- Has uncovered spaces: Yes
Accessibility
- Accessibility features: None
Features
- Levels: Two
- Stories: 2
- Patio & porch: Patio, Porch, Roof
- Exterior features: Sidewalks
- Pool features: None
- Fencing: Chain Link,Partial,Back Yard
Lot
- Size: 2,533 sqft
- Features: Corner Lot/Unit
Details
- Additional structures: Above Grade, Below Grade
- Parcel number: 0315243100H010
- Zoning: R-6
- Special conditions: Standard
Construction
Type & style
- Home type: Townhouse
- Architectural style: Other
- Property subtype: Townhouse
Materials
- Brick
- Foundation: Concrete Perimeter
Condition
- New construction: No
- Year built: 1955
Utilities & green energy
- Sewer: Public Sewer
- Water: Public
Community & neighborhood
Location
- Region: Baltimore
- Subdivision: Ashburton
- Municipality: Baltimore City
Other
Other facts
- Listing agreement: Exclusive Right To Sell
- Listing terms: Cash,Conventional,FHA,Private Financing Available,VA Loan
- Ownership: Fee Simple
Price history
| Date | Event | Price |
|---|---|---|
| 7/12/2023 | Sold | $225,000+12.5%$127/sqft |
Source: | ||
| 6/6/2023 | Pending sale | $200,000$113/sqft |
Source: | ||
| 6/6/2023 | Listing removed | $200,000$113/sqft |
Source: | ||
| 6/4/2023 | Listed for sale | $200,000$113/sqft |
Source: | ||
| 5/22/2023 | Pending sale | $200,000$113/sqft |
Source: | ||
Public tax history
| Year | Property taxes | Tax assessment |
|---|---|---|
| 2025 | -- | $181,400 +6.3% |
| 2024 | $4,028 +6.7% | $170,667 +6.7% |
| 2023 | $3,774 +7.2% | $159,933 +7.2% |
Find assessor info on the county website
Neighborhood: East Arlington
Nearby schools
GreatSchools rating
- 2/10Dr. Nathan A. Pitts-Ashburton Elementary/Middle SchoolGrades: PK-8Distance: 0.3 mi
- 1/10Forest Park High SchoolGrades: 9-12Distance: 0.9 mi
- 2/10Connexions Community Leadership AcademyGrades: 6-12Distance: 1.1 mi
Schools provided by the listing agent
- District: Baltimore City Public Schools
Source: Bright MLS. This data may not be complete. We recommend contacting the local school district to confirm school assignments for this home.

Get pre-qualified for a loan
At Zillow Home Loans, we can pre-qualify you in as little as 5 minutes with no impact to your credit score.An equal housing lender. NMLS #10287.
