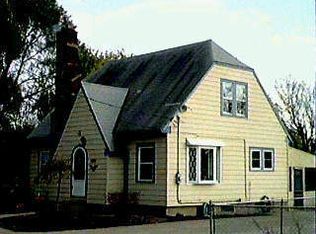Sold for $202,000
$202,000
3901 Hamilton Trenton Rd, Hamilton, OH 45011
3beds
1,327sqft
Single Family Residence
Built in 1944
8,725.07 Square Feet Lot
$220,700 Zestimate®
$152/sqft
$1,940 Estimated rent
Home value
$220,700
$207,000 - $234,000
$1,940/mo
Zestimate® history
Loading...
Owner options
Explore your selling options
What's special
***Multiple offers*** H&B by 5/18 3pm. Sellers reserves the right to accept any offer at any time. Check out this charming 3 bed, 2 bath home, situated on a corner lot. LVP throughout the first floor. Beautiful remodeled Kitchen with quartz countertops (2023). First floor Primary Bedroom. First floor Bathroom remodeled (2020). New paint throughout. Backyard boasts a Stone Fire Pit and covered Bar. 1 Car Detached Garage with Loft.
Zillow last checked: 8 hours ago
Listing updated: October 12, 2023 at 01:27am
Listed by:
Amy L. Markowski 513-805-8406,
Real of Ohio 330-807-1303
Bought with:
Mark Schupp, 0000240640
Star One Real Estate, LLC
Source: Cincy MLS,MLS#: 1772158 Originating MLS: Cincinnati Area Multiple Listing Service
Originating MLS: Cincinnati Area Multiple Listing Service

Facts & features
Interior
Bedrooms & bathrooms
- Bedrooms: 3
- Bathrooms: 2
- Full bathrooms: 2
Primary bedroom
- Features: Other
- Level: First
- Area: 165
- Dimensions: 15 x 11
Bedroom 2
- Level: Second
- Area: 130
- Dimensions: 13 x 10
Bedroom 3
- Level: Second
- Area: 132
- Dimensions: 12 x 11
Bedroom 4
- Area: 0
- Dimensions: 0 x 0
Bedroom 5
- Area: 0
- Dimensions: 0 x 0
Primary bathroom
- Features: Tub w/Shower, Other
Bathroom 1
- Features: Full
- Level: First
Bathroom 2
- Features: Full
- Level: Second
Dining room
- Features: Other
- Level: First
- Area: 11
- Dimensions: 11 x 1
Family room
- Area: 0
- Dimensions: 0 x 0
Kitchen
- Features: Galley, Marble/Granite/Slate, Wood Cabinets, Other
- Area: 117
- Dimensions: 13 x 9
Living room
- Features: Other
- Area: 238
- Dimensions: 17 x 14
Office
- Area: 0
- Dimensions: 0 x 0
Heating
- Electric, Heat Pump
Cooling
- Central Air
Appliances
- Included: Dishwasher, Dryer, Microwave, Oven/Range, Refrigerator, Washer, Humidifier, Electric Water Heater
Features
- Ceiling Fan(s), Recessed Lighting
- Doors: Multi Panel Doors
- Windows: Vinyl
- Basement: Full,Concrete,Glass Blk Wind,Partially Finished
- Fireplace features: Outside
Interior area
- Total structure area: 1,327
- Total interior livable area: 1,327 sqft
Property
Parking
- Total spaces: 1
- Parking features: Driveway, On Street
- Garage spaces: 1
- Has uncovered spaces: Yes
Features
- Stories: 1
- Patio & porch: Covered Deck/Patio, Patio
- Exterior features: Fireplace, Yard Lights, Other
- Fencing: Wood
Lot
- Size: 8,725 sqft
- Dimensions: 147 x 65
- Features: Less than .5 Acre
Details
- Parcel number: L4920050000065
- Zoning description: Residential
- Other equipment: Sump Pump
Construction
Type & style
- Home type: SingleFamily
- Architectural style: Cape Cod
- Property subtype: Single Family Residence
Materials
- Vinyl Siding
- Foundation: Block
- Roof: Shingle
Condition
- New construction: No
- Year built: 1944
Utilities & green energy
- Electric: 220 Volts
- Gas: Natural
- Sewer: Public Sewer
- Water: Public
Community & neighborhood
Location
- Region: Hamilton
HOA & financial
HOA
- Has HOA: No
Other
Other facts
- Listing terms: No Special Financing,FHA
Price history
| Date | Event | Price |
|---|---|---|
| 6/21/2023 | Sold | $202,000+1%$152/sqft |
Source: | ||
| 5/19/2023 | Pending sale | $200,000$151/sqft |
Source: | ||
| 5/16/2023 | Listed for sale | $200,000-66.4%$151/sqft |
Source: | ||
| 6/2/2009 | Listing removed | $595,000$448/sqft |
Source: Coldwell Banker** #1139382 Report a problem | ||
| 3/12/2009 | Price change | $595,000-5.9%$448/sqft |
Source: Coldwell Banker** #1139382 Report a problem | ||
Public tax history
| Year | Property taxes | Tax assessment |
|---|---|---|
| 2024 | $1,919 +19.5% | $47,230 |
| 2023 | $1,606 +59.5% | $47,230 +83.8% |
| 2022 | $1,007 -27.4% | $25,690 |
Find assessor info on the county website
Neighborhood: Williamsdale
Nearby schools
GreatSchools rating
- 3/10New Miami Elementary SchoolGrades: PK-5Distance: 0.7 mi
- 4/10New Miami Middle SchoolGrades: 6-8Distance: 0.7 mi
- 4/10New Miami High SchoolGrades: 9-12Distance: 0.7 mi
Get a cash offer in 3 minutes
Find out how much your home could sell for in as little as 3 minutes with a no-obligation cash offer.
Estimated market value$220,700
Get a cash offer in 3 minutes
Find out how much your home could sell for in as little as 3 minutes with a no-obligation cash offer.
Estimated market value
$220,700
