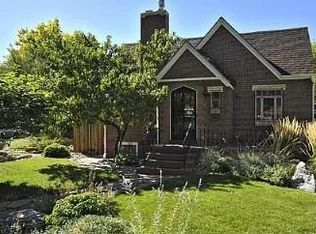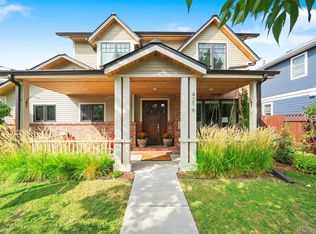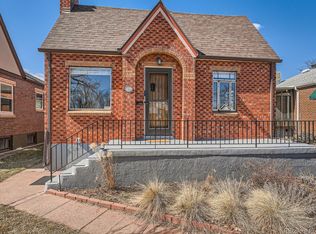Absolute perfection! Don't miss this complete remodel/new construction home in the wonderful Berkeley Neighborhood! Sun filled home on a corner lot, with tons of light, open main level with beautiful chefs kitchen, 6 burner stove, double ovens, large center island, and large sliding doors to your private brick patio, make this home perfect for entertaining and Colorado living at it's finest. Upstairs has 2 bedrooms with vaulted ceilings, full bath, plus a large master suite, a walk-in shower and an upper-level laundry complete this 2nd level retreat. Don't miss the finished downstairs, perfect for a media room or guest space with bathroom. Outside you will enjoy the private brick patio, raised garden beds, dog run and an over-sized 2 car garage with driveway. Professional landscaping surrounds this property. Walking distance to all the great happenings of Tennyson and the Highlands has to offer! Call today for a private showing today!
This property is off market, which means it's not currently listed for sale or rent on Zillow. This may be different from what's available on other websites or public sources.


