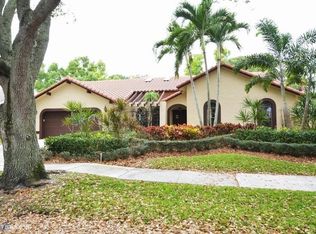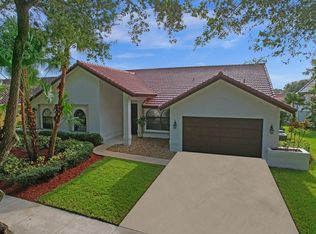Sold for $815,000 on 04/11/25
$815,000
3901 NW 27th Ave, Boca Raton, FL 33434
--beds
2baths
2,479sqft
SingleFamily
Built in 1984
9,321 Square Feet Lot
$1,124,100 Zestimate®
$329/sqft
$6,201 Estimated rent
Home value
$1,124,100
$1.07M - $1.18M
$6,201/mo
Zestimate® history
Loading...
Owner options
Explore your selling options
What's special
3901 NW 27th Ave, Boca Raton, FL 33434 is a single family home that contains 2,479 sq ft and was built in 1984. It contains 2.5 bathrooms. This home last sold for $815,000 in April 2025.
The Zestimate for this house is $1,124,100. The Rent Zestimate for this home is $6,201/mo.
Facts & features
Interior
Bedrooms & bathrooms
- Bathrooms: 2.5
Heating
- Forced air
Cooling
- Central
Features
- Flooring: Other
Interior area
- Total interior livable area: 2,479 sqft
Property
Parking
- Parking features: Garage
Features
- Exterior features: Stucco
Lot
- Size: 9,321 sqft
Details
- Parcel number: 06424710050160180
Construction
Type & style
- Home type: SingleFamily
Materials
- masonry
- Roof: Tile
Condition
- Year built: 1984
Community & neighborhood
Location
- Region: Boca Raton
HOA & financial
HOA
- Has HOA: Yes
- HOA fee: $75 monthly
Price history
| Date | Event | Price |
|---|---|---|
| 8/18/2025 | Listing removed | $1,195,000$482/sqft |
Source: | ||
| 5/6/2025 | Price change | $1,195,000+9.1%$482/sqft |
Source: | ||
| 4/26/2025 | Listed for sale | $1,095,000+34.4%$442/sqft |
Source: | ||
| 4/11/2025 | Sold | $815,000$329/sqft |
Source: Public Record Report a problem | ||
Public tax history
| Year | Property taxes | Tax assessment |
|---|---|---|
| 2024 | $5,470 +2.4% | $338,915 +3% |
| 2023 | $5,342 +1.1% | $329,044 +3% |
| 2022 | $5,283 +0.8% | $319,460 +3% |
Find assessor info on the county website
Neighborhood: 33434
Nearby schools
GreatSchools rating
- 10/10Blue Lake Elementary SchoolGrades: PK-5Distance: 1.4 mi
- 9/10Omni Middle SchoolGrades: 6-8Distance: 1 mi
- 8/10Spanish River Community High SchoolGrades: 6-12Distance: 1.1 mi
Get a cash offer in 3 minutes
Find out how much your home could sell for in as little as 3 minutes with a no-obligation cash offer.
Estimated market value
$1,124,100
Get a cash offer in 3 minutes
Find out how much your home could sell for in as little as 3 minutes with a no-obligation cash offer.
Estimated market value
$1,124,100

