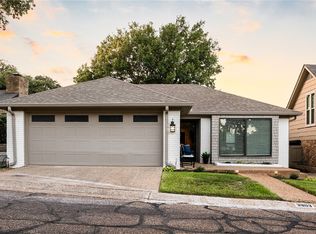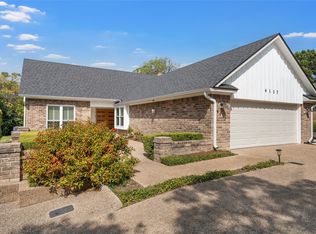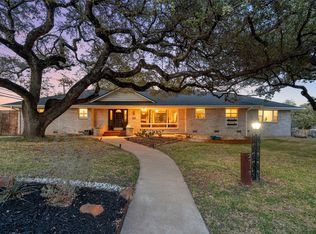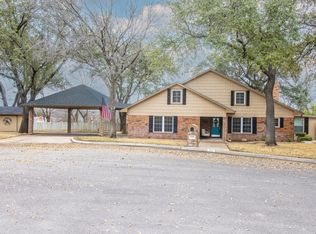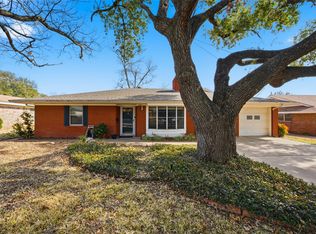Welcome home to this charming 4-bedroom, 3.5-bath ranch-style residence on a desirable corner lot, where comfort and character meet in every corner. The open living area features vaulted ceilings, a cozy stone fireplace, and large windows that fill the space with natural light, creating a bright and cheerful atmosphere perfect for family gatherings or quiet evenings at home. The kitchen offers classic cabinetry, ample counter space, and a sunny breakfast nook—an inviting spot for morning coffee or casual meals. The main-floor primary suite provides privacy and comfort with two spacious closets and a private bath, while the upstairs bedrooms share two full bathrooms, giving everyone plenty of space. A convenient half bath on the main floor adds ease for guests.
Recent updates include a roof under three years old, a new HVAC system, and brand-new carpet throughout, offering peace of mind and move-in readiness. Outside, the fully fenced backyard with mature trees provides a private setting for pets, play, or entertaining, while the attached two-car garage adds convenience and storage. The corner lot location gives extra space, light, and curb appeal, enhanced by the manicured landscaping.
Located just minutes from Lake Waco, enjoy quick access to trails, boating, and fishing, along with shopping, dining, Baylor University, and downtown. This home offers comfort, space, and a true sense of home in a highly desirable neighborhood. With a motivated seller, now is a wonderful opportunity to make this home yours.
For sale
Price cut: $26K (1/10)
$399,000
3901 Old Mill Rd, Waco, TX 76710
4beds
3,254sqft
Est.:
Single Family Residence
Built in 1977
4,399.56 Square Feet Lot
$392,600 Zestimate®
$123/sqft
$180/mo HOA
What's special
Cozy stone fireplaceLarge windowsNatural lightCorner lotVaulted ceilingsSunny breakfast nookFully fenced backyard
- 248 days |
- 1,969 |
- 61 |
Likely to sell faster than
Zillow last checked: 8 hours ago
Listing updated: January 10, 2026 at 06:14am
Listed by:
Joe Unell 0724030,
Gildenson Real Estate, LLC 972-770-4400
Source: NTREIS,MLS#: 20978362
Tour with a local agent
Facts & features
Interior
Bedrooms & bathrooms
- Bedrooms: 4
- Bathrooms: 4
- Full bathrooms: 3
- 1/2 bathrooms: 1
Primary bedroom
- Features: Ceiling Fan(s), Double Vanity, En Suite Bathroom, Separate Shower, Walk-In Closet(s)
- Level: First
- Dimensions: 18 x 24
Living room
- Level: First
- Dimensions: 14 x 21
Living room
- Level: First
- Dimensions: 16 x 23
Heating
- Central
Cooling
- Central Air, Electric
Appliances
- Included: Convection Oven, Dishwasher, Electric Cooktop, Electric Oven, Gas Water Heater
Features
- Wet Bar, High Speed Internet, Pantry, Cable TV, Walk-In Closet(s)
- Flooring: Carpet, Ceramic Tile, Hardwood
- Windows: Shutters, Window Coverings
- Has basement: No
- Number of fireplaces: 1
- Fireplace features: Gas
Interior area
- Total interior livable area: 3,254 sqft
Video & virtual tour
Property
Parking
- Total spaces: 2
- Parking features: Additional Parking, Garage, Garage Faces Rear
- Attached garage spaces: 2
Features
- Levels: Two
- Stories: 1
- Patio & porch: Covered
- Pool features: None, Community
Lot
- Size: 4,399.56 Square Feet
Details
- Parcel number: 480451050159006
Construction
Type & style
- Home type: SingleFamily
- Architectural style: Ranch,Detached
- Property subtype: Single Family Residence
Materials
- Brick
- Roof: Composition
Condition
- Year built: 1977
Utilities & green energy
- Sewer: Public Sewer
- Water: Public
- Utilities for property: Electricity Connected, Natural Gas Available, Sewer Available, Separate Meters, Water Available, Cable Available
Community & HOA
Community
- Features: Clubhouse, Pool
- Subdivision: Windmill Hill
HOA
- Has HOA: Yes
- Amenities included: Maintenance Front Yard
- Services included: Association Management, Maintenance Grounds
- HOA fee: $180 monthly
- HOA name: Windmill Hill Homeowners Association, Inc.
- HOA phone: 254-772-7750
Location
- Region: Waco
Financial & listing details
- Price per square foot: $123/sqft
- Tax assessed value: $421,500
- Annual tax amount: $10,264
- Date on market: 6/24/2025
- Cumulative days on market: 248 days
- Electric utility on property: Yes
Estimated market value
$392,600
$373,000 - $412,000
$3,118/mo
Price history
Price history
| Date | Event | Price |
|---|---|---|
| 1/10/2026 | Price change | $399,000-6.1%$123/sqft |
Source: NTREIS #20978362 Report a problem | ||
| 11/21/2025 | Price change | $425,000-4.5%$131/sqft |
Source: NTREIS #20978362 Report a problem | ||
| 10/21/2025 | Price change | $444,900-1.1%$137/sqft |
Source: NTREIS #20978362 Report a problem | ||
| 8/13/2025 | Price change | $449,900-3.2%$138/sqft |
Source: NTREIS #20978362 Report a problem | ||
| 7/11/2025 | Price change | $464,900-3.1%$143/sqft |
Source: NTREIS #20978362 Report a problem | ||
| 6/24/2025 | Listed for sale | $479,900$147/sqft |
Source: NTREIS #20978362 Report a problem | ||
Public tax history
Public tax history
| Year | Property taxes | Tax assessment |
|---|---|---|
| 2025 | $3,768 -6.2% | $421,500 -7.4% |
| 2024 | $4,020 -7.2% | $455,016 +10% |
| 2023 | $4,329 +5.6% | $413,651 +10% |
| 2022 | $4,099 -7.2% | $376,046 +10% |
| 2021 | $4,416 | $341,860 +3.4% |
| 2020 | -- | $330,500 +7.4% |
| 2019 | $3,832 | $307,703 +10% |
| 2018 | $3,832 +2% | $279,730 +3.6% |
| 2017 | $3,757 +8.4% | $270,010 +9.8% |
| 2016 | $3,466 | $245,800 +2.8% |
| 2015 | $3,466 | $239,130 +3.4% |
| 2014 | $3,466 | $231,240 +2% |
| 2012 | -- | $226,761 +8.9% |
| 2011 | -- | $208,275 |
| 2010 | -- | $208,275 +4.8% |
| 2009 | -- | $198,827 |
| 2008 | -- | $198,827 +8.2% |
| 2007 | -- | $183,693 +8.6% |
| 2006 | -- | $169,154 +3% |
| 2005 | -- | $164,158 |
| 2004 | -- | $164,158 +6.8% |
| 2003 | -- | $153,777 |
| 2002 | -- | $153,777 +6.2% |
| 2001 | -- | $144,846 -0.4% |
| 2000 | -- | $145,416 |
Find assessor info on the county website
BuyAbility℠ payment
Est. payment
$2,527/mo
Principal & interest
$1882
Property taxes
$465
HOA Fees
$180
Climate risks
Neighborhood: Landon Branch
Nearby schools
GreatSchools rating
- 4/10Mountainview Elementary SchoolGrades: PK-5Distance: 1.6 mi
- 4/10Tennyson Middle SchoolGrades: 6-8Distance: 2.7 mi
- 3/10Waco High SchoolGrades: 9-12Distance: 1.7 mi
Schools provided by the listing agent
- Elementary: Mountainview
- Middle: Tennyson
- High: Waco
- District: Waco ISD
Source: NTREIS. This data may not be complete. We recommend contacting the local school district to confirm school assignments for this home.
