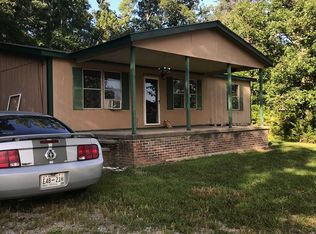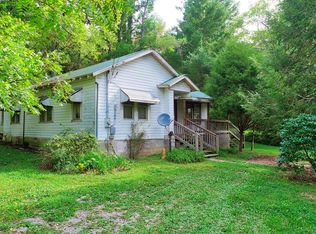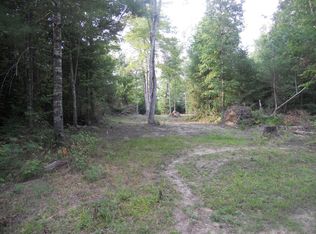Sold for $120,000
$120,000
3901 Rugby Pike, Allardt, TN 38504
4beds
1,456sqft
Manufactured On Land
Built in 2002
3 Acres Lot
$180,300 Zestimate®
$82/sqft
$1,121 Estimated rent
Home value
$180,300
$160,000 - $200,000
$1,121/mo
Zestimate® history
Loading...
Owner options
Explore your selling options
What's special
Stretch out over these THREE unrestricted and usable acres. With over 1450+ Sq Ft, this 4 bd, 2 ba property offers plenty of space to make this house your home - featuring newer flooring, fixtures, and open concept living. The primary offers a convenient ensuite for your own personal retreat. TWO large covered decks provide usable outdoor living space, perfect to overlook your mountain view. The 25X30 detached 2-car garage offers concrete floors, electric, and additional storage space. If that wasn't enough, a second enclosed exterior building is the perfect utility space for your outdoor equipment. 13 month home warranty for peace of mind. Sewage field lines in need or repair/replacement.
Zillow last checked: 8 hours ago
Listing updated: March 20, 2025 at 08:23pm
Listed by:
Heather Skender-Newton,
Skender-Newton Realty,
Amanda Edwards,
Skender-Newton Realty
Bought with:
Other Other Non Realtor, 999999
Other Non Member Office
Source: UCMLS,MLS#: 222061
Facts & features
Interior
Bedrooms & bathrooms
- Bedrooms: 4
- Bathrooms: 2
- Full bathrooms: 2
- Main level bedrooms: 4
Primary bedroom
- Level: Main
Bedroom 2
- Level: Main
Bedroom 3
- Level: Main
Bedroom 4
- Level: Main
Dining room
- Level: Main
Kitchen
- Level: Main
Living room
- Level: Main
Heating
- Electric, Central
Cooling
- Central Air
Appliances
- Included: Dishwasher, Electric Oven, Refrigerator, Electric Range, Electric Water Heater
- Laundry: Main Level
Features
- Ceiling Fan(s), Vaulted Ceiling(s)
- Windows: Double Pane Windows
- Basement: Other
- Has fireplace: No
- Fireplace features: None
Interior area
- Total structure area: 1,456
- Total interior livable area: 1,456 sqft
Property
Parking
- Total spaces: 2
- Parking features: Driveway, RV Access/Parking, Detached, Garage
- Has garage: Yes
- Covered spaces: 2
- Has uncovered spaces: Yes
Features
- Levels: One
- Patio & porch: Porch, Covered, Screened, Deck
- Exterior features: Garden
- Has spa: Yes
- Spa features: Bath
- Has view: Yes
- View description: No Water Frontage View Description
- Water view: No Water Frontage View Description
- Waterfront features: No Water Frontage View Description
Lot
- Size: 3 Acres
- Features: Irregular Lot, Wooded, Views, Trees
Details
- Additional structures: Outbuilding
- Parcel number: 088 036.00 000
Construction
Type & style
- Home type: MobileManufactured
- Property subtype: Manufactured On Land
Materials
- Vinyl Siding, Frame
- Roof: Metal
Condition
- Year built: 2002
Details
- Warranty included: Yes
Utilities & green energy
- Electric: Circuit Breakers
- Sewer: Septic Tank
- Water: Public
- Utilities for property: Natural Gas Not Available
Community & neighborhood
Location
- Region: Allardt
- Subdivision: None
Price history
| Date | Event | Price |
|---|---|---|
| 2/29/2024 | Sold | $120,000+4.3%$82/sqft |
Source: | ||
| 2/2/2024 | Pending sale | $115,000$79/sqft |
Source: | ||
| 1/12/2024 | Contingent | $115,000$79/sqft |
Source: | ||
| 1/12/2024 | Pending sale | $115,000$79/sqft |
Source: | ||
| 1/10/2024 | Price change | $115,000-11.5%$79/sqft |
Source: | ||
Public tax history
| Year | Property taxes | Tax assessment |
|---|---|---|
| 2025 | $402 | $29,750 |
| 2024 | $402 | $29,750 |
| 2023 | $402 -19.7% | $29,750 +13.7% |
Find assessor info on the county website
Neighborhood: 38504
Nearby schools
GreatSchools rating
- 6/10Allardt Elementary SchoolGrades: PK-8Distance: 4.9 mi
- 7/10Clarkrange High SchoolGrades: 9-12Distance: 15 mi
- 5/10York Elementary SchoolGrades: PK-8Distance: 8.7 mi


