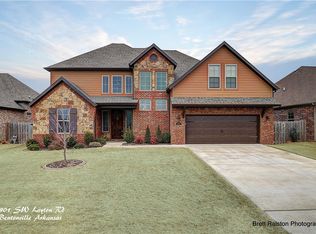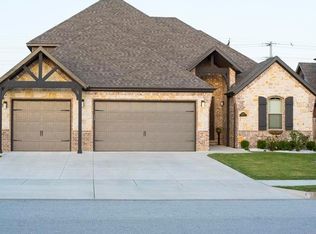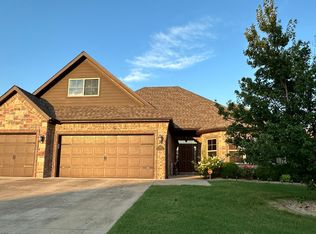This beautiful home with modern finishes is conveniently located in popular Cornerstone Ridge S/D. The spacious kitchen boasts a 5 burner gas cooktop, 3 cm granite countertops, walk-in pantry and under-cabinet lighting. The large dining and living areas are ready for entertaining! A sweeping, curved staircase leads to the upstairs living space that includes two bedrooms, full bath, and bonus room. Covered back patio and a huge, 4 car tandem garage complete this great home! Just 10 min to WM Home Office.
This property is off market, which means it's not currently listed for sale or rent on Zillow. This may be different from what's available on other websites or public sources.


