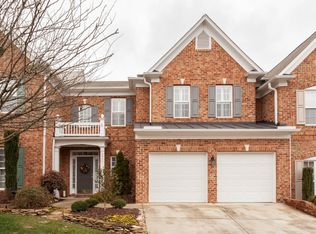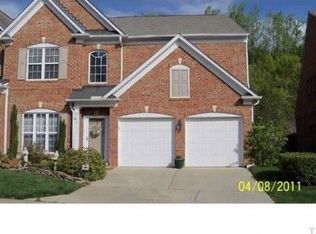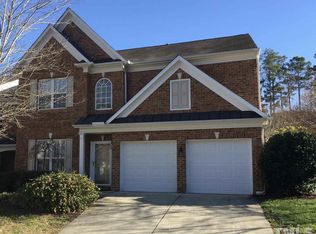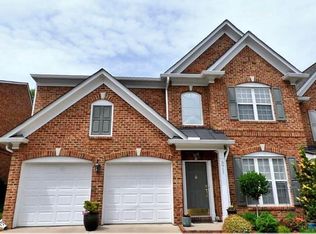Sold for $665,000
$665,000
3901 Sunset Maple Ct, Raleigh, NC 27612
4beds
2,658sqft
Townhouse, Residential
Built in 2001
3,920.4 Square Feet Lot
$647,200 Zestimate®
$250/sqft
$2,894 Estimated rent
Home value
$647,200
$608,000 - $686,000
$2,894/mo
Zestimate® history
Loading...
Owner options
Explore your selling options
What's special
Stunning End-Unit Townhome in Prime Location. This exquisite 4-bedroom, 2.5-bath end-unit townhome in Raleigh offers the perfect combination of luxury, convenience, and comfort. With a beautiful brick front/side and a beautifully landscaped private fenced backyard, this home is perfect. Gleaming hardwood floors throughout the main level add elegance and warmth. The spacious primary bedroom on main floor features a sophisticated coffered ceiling and a luxurious en-suite bathroom. Double sinks, a separate shower, and a jetted tub provide a spa-like experience. The great room boasts a dramatic vaulted ceiling and a cozy gas fireplace, perfect for relaxing or entertaining. The dining room is adorned with a stunning coffered ceiling, enhancing its elegance. Detailed crown molding throughout the home adds a touch of refinement. The kitchen features granite countertops, white cabinets, and modern white appliances. Enjoy the private fenced backyard with a patio and pergola, ideal for outdoor dining and gatherings. The 2-car garage includes a second refrigerator designed & insulated for a garage, providing extra storage and convenience. New hot water heater recently installed, ensures reliable and efficient hot water in a finished storage room. Ceiling fans in multiple rooms for added comfort. Beautifully maintained front, side and backyard landscaping. Close to shopping centers, medical facilities, PNC Arena, Carter-Finley Stadium, and the Fairgrounds. Easy access to major highways for a hassle-free commute. Don't miss this incredible opportunity to own a luxurious townhome in one of Raleigh's most convenient locations. Schedule your visit today and experience the best in comfortable, modern living!
Zillow last checked: 8 hours ago
Listing updated: October 28, 2025 at 12:26am
Listed by:
Fred Havasy 919-455-3904,
Keller Williams Realty
Bought with:
Nelson Bunn, 77726
Hodge & Kittrell Sotheby's Int
Source: Doorify MLS,MLS#: 10037274
Facts & features
Interior
Bedrooms & bathrooms
- Bedrooms: 4
- Bathrooms: 3
- Full bathrooms: 2
- 1/2 bathrooms: 1
Heating
- Central, Fireplace(s), Forced Air, Gas Pack, Hot Water, Zoned
Cooling
- Ceiling Fan(s), Central Air, Gas
Appliances
- Included: Built-In Electric Range, Built-In Gas Oven, Dishwasher, Disposal, Double Oven, Dryer, Exhaust Fan, Gas Cooktop, Gas Water Heater, Ice Maker, Range Hood, Refrigerator, Self Cleaning Oven, Washer, Washer/Dryer, Water Heater
- Laundry: Laundry Room, Main Level
Features
- Bathtub/Shower Combination, Breakfast Bar, Cathedral Ceiling(s), Ceiling Fan(s), Chandelier, Coffered Ceiling(s), Crown Molding, Dining L, Double Vanity, Eat-in Kitchen, High Ceilings, High Speed Internet, Kitchen Island, Open Floorplan, Pantry, Master Downstairs, Vaulted Ceiling(s), Walk-In Closet(s), Walk-In Shower, Whirlpool Tub
- Flooring: Carpet, Hardwood, Tile
- Windows: Double Pane Windows
- Number of fireplaces: 1
- Fireplace features: Gas Log
- Common walls with other units/homes: 1 Common Wall, End Unit
Interior area
- Total structure area: 2,658
- Total interior livable area: 2,658 sqft
- Finished area above ground: 2,658
- Finished area below ground: 0
Property
Parking
- Total spaces: 4
- Parking features: Concrete, Driveway, Garage Faces Front, Side By Side
- Attached garage spaces: 2
- Uncovered spaces: 2
Features
- Levels: One and One Half
- Stories: 1
- Patio & porch: Patio
- Exterior features: Fenced Yard, Private Yard, Rain Gutters, Other
- Fencing: Back Yard, Fenced, Privacy, Vinyl, Wood
- Has view: Yes
Lot
- Size: 3,920 sqft
- Features: Back Yard, Front Yard, Hardwood Trees, Landscaped
Details
- Additional structures: Pergola
- Parcel number: 0785788864
- Special conditions: Standard
Construction
Type & style
- Home type: Townhouse
- Architectural style: Transitional
- Property subtype: Townhouse, Residential
- Attached to another structure: Yes
Materials
- Brick Veneer, Vinyl Siding
- Foundation: Slab
- Roof: Shingle
Condition
- New construction: No
- Year built: 2001
Utilities & green energy
- Sewer: Public Sewer
- Water: Public
Community & neighborhood
Community
- Community features: Sidewalks, Street Lights
Location
- Region: Raleigh
- Subdivision: Laurel Woods
HOA & financial
HOA
- Has HOA: Yes
- HOA fee: $239 monthly
- Services included: Insurance, Maintenance Structure, Road Maintenance
Price history
| Date | Event | Price |
|---|---|---|
| 8/20/2024 | Sold | $665,000-4.9%$250/sqft |
Source: | ||
| 7/9/2024 | Pending sale | $699,000$263/sqft |
Source: | ||
| 7/2/2024 | Listed for sale | $699,000$263/sqft |
Source: | ||
| 6/26/2024 | Pending sale | $699,000$263/sqft |
Source: | ||
| 6/22/2024 | Listed for sale | $699,000+158.4%$263/sqft |
Source: | ||
Public tax history
| Year | Property taxes | Tax assessment |
|---|---|---|
| 2025 | $5,253 +0.4% | $600,096 |
| 2024 | $5,232 +22.2% | $600,096 +53.5% |
| 2023 | $4,281 +7.6% | $390,935 |
Find assessor info on the county website
Neighborhood: Northwest Raleigh
Nearby schools
GreatSchools rating
- 5/10Stough ElementaryGrades: PK-5Distance: 0.7 mi
- 6/10Oberlin Middle SchoolGrades: 6-8Distance: 2.9 mi
- 7/10Needham Broughton HighGrades: 9-12Distance: 4.2 mi
Schools provided by the listing agent
- Elementary: Wake - Stough
- Middle: Wake - Oberlin
- High: Wake - Broughton
Source: Doorify MLS. This data may not be complete. We recommend contacting the local school district to confirm school assignments for this home.
Get a cash offer in 3 minutes
Find out how much your home could sell for in as little as 3 minutes with a no-obligation cash offer.
Estimated market value$647,200
Get a cash offer in 3 minutes
Find out how much your home could sell for in as little as 3 minutes with a no-obligation cash offer.
Estimated market value
$647,200



