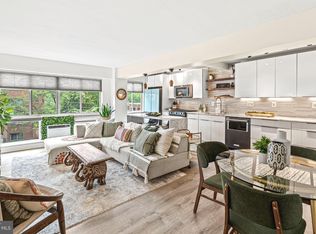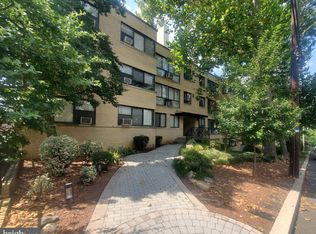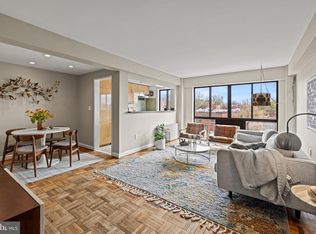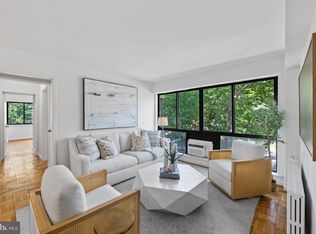Sold for $340,000
$340,000
3901 Tunlaw Rd NW APT 706, Washington, DC 20007
2beds
824sqft
Condominium
Built in 1952
-- sqft lot
$338,400 Zestimate®
$413/sqft
$2,550 Estimated rent
Home value
$338,400
$321,000 - $355,000
$2,550/mo
Zestimate® history
Loading...
Owner options
Explore your selling options
What's special
Welcome to your new home! This delightful 2-bedroom, 1-bathroom unit includes a parking space and a separate storage unit. Step inside to discover a bright and airy living space, thanks to oversized windows. Charm meets functionality with built-in shelving in the main living area. There is ample closet space, including a coat closet, along with a separate storage unit. The primary bedroom boasts dual exposures, enhancing the sense of airy openness. Freshly painted, this 2-bed condo also includes a brand-new dishwasher and refrigerator, making it move-in ready. The pet-friendly building enhances your lifestyle with a shared rooftop deck—perfect for relaxing, entertaining and enjoying the views. Situated in a serene setting yet offering the perks of urban living, you'll appreciate the proximity to Glover Archbold Park as well as trendy restaurants, Trader Joe’s, and Whole Foods just blocks away. A dedicated parking space and additional storage unit complete this exceptional offering. Welcome to the perfect blend of city convenience and peaceful retreat!
Zillow last checked: 8 hours ago
Listing updated: July 08, 2025 at 08:31am
Listed by:
Paul Basto 908-883-1467,
Compass,
Co-Listing Agent: Julia Jurgovan Gallagher 301-512-3844,
Compass
Bought with:
Margaret Heimbold, SP98362240
Long & Foster Real Estate, Inc.
Source: Bright MLS,MLS#: DCDC2203296
Facts & features
Interior
Bedrooms & bathrooms
- Bedrooms: 2
- Bathrooms: 1
- Full bathrooms: 1
- Main level bathrooms: 1
- Main level bedrooms: 2
Basement
- Area: 0
Heating
- Radiator, Natural Gas
Cooling
- Window Unit(s), Electric
Appliances
- Included: Microwave, Dishwasher, Disposal, Freezer, Oven/Range - Gas, Refrigerator, Stainless Steel Appliance(s), Cooktop, Gas Water Heater
- Laundry: Common Area
Features
- Bathroom - Tub Shower, Combination Dining/Living, Dining Area, Open Floorplan, Kitchen - Galley, Kitchen - Gourmet
- Flooring: Wood
- Windows: Window Treatments
- Has basement: No
- Has fireplace: No
Interior area
- Total structure area: 824
- Total interior livable area: 824 sqft
- Finished area above ground: 824
- Finished area below ground: 0
Property
Parking
- Total spaces: 1
- Parking features: Assigned, Parking Lot
- Details: Assigned Parking
Accessibility
- Accessibility features: Accessible Elevator Installed
Features
- Levels: One
- Stories: 1
- Patio & porch: Roof, Deck
- Exterior features: Lighting, Sidewalks, Street Lights
- Pool features: None
Lot
- Features: Urban Land-Sassafras-Chillum
Details
- Additional structures: Above Grade, Below Grade
- Parcel number: 1809//2039
- Zoning: RA-1
- Special conditions: Standard
Construction
Type & style
- Home type: Condo
- Architectural style: Contemporary
- Property subtype: Condominium
- Attached to another structure: Yes
Materials
- Combination
Condition
- New construction: No
- Year built: 1952
Utilities & green energy
- Sewer: Public Sewer
- Water: Public
Community & neighborhood
Security
- Security features: Main Entrance Lock, Smoke Detector(s)
Location
- Region: Washington
- Subdivision: Observatory Circle
HOA & financial
Other fees
- Condo and coop fee: $705 monthly
Other
Other facts
- Listing agreement: Exclusive Right To Sell
- Ownership: Condominium
Price history
| Date | Event | Price |
|---|---|---|
| 7/8/2025 | Sold | $340,000$413/sqft |
Source: | ||
| 6/10/2025 | Contingent | $340,000$413/sqft |
Source: | ||
| 6/4/2025 | Listed for sale | $340,000+21%$413/sqft |
Source: | ||
| 6/6/2012 | Sold | $281,000-1.4%$341/sqft |
Source: Public Record Report a problem | ||
| 4/14/2012 | Price change | $285,000-10.9%$346/sqft |
Source: Coldwell Banker Residential Brokerage - Chevy Chase #DC7817898 Report a problem | ||
Public tax history
| Year | Property taxes | Tax assessment |
|---|---|---|
| 2025 | $2,422 +1.3% | $300,530 +1.4% |
| 2024 | $2,390 +0% | $296,400 +0.2% |
| 2023 | $2,390 -0.3% | $295,890 +0% |
Find assessor info on the county website
Neighborhood: Glover Park
Nearby schools
GreatSchools rating
- 9/10Stoddert Elementary SchoolGrades: PK-5Distance: 0.2 mi
- 6/10Hardy Middle SchoolGrades: 6-8Distance: 0.9 mi
- 7/10Jackson-Reed High SchoolGrades: 9-12Distance: 1.7 mi
Schools provided by the listing agent
- District: District Of Columbia Public Schools
Source: Bright MLS. This data may not be complete. We recommend contacting the local school district to confirm school assignments for this home.

Get pre-qualified for a loan
At Zillow Home Loans, we can pre-qualify you in as little as 5 minutes with no impact to your credit score.An equal housing lender. NMLS #10287.



