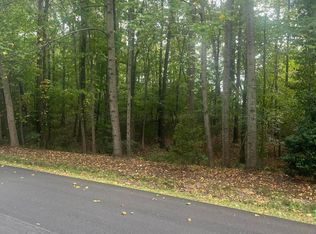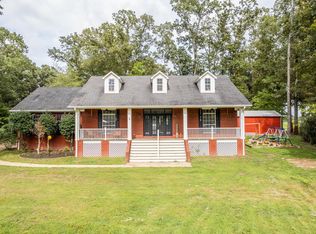Sold for $425,000
$425,000
3901 Turkey Run, Jasper, AL 35504
4beds
2,901sqft
Single Family Residence
Built in 1992
1 Acres Lot
$428,000 Zestimate®
$147/sqft
$2,265 Estimated rent
Home value
$428,000
Estimated sales range
Not available
$2,265/mo
Zestimate® history
Loading...
Owner options
Explore your selling options
What's special
Stylish Single-Level 4BR/3.5BA Retreat with Spacious Design Discover your dream home in this beautifully maintained 4-bedroom, 3.5 bath single-level gem! Step into luxury with newly refinished hardwood floors and fresh paint throughout, creating a bright and inviting atmosphere. The gourmet kitchen, complete with sleek granite countertops, is a chef's delight, perfect for entertaining. You'll be cooking with gas! Soaring cathedral ceilings and a cozy gas fireplace add warmth and grandeur to the living spaces. Work for home in style with a large 12x12 private office, and enjoy the convenience of an attached garage with vertical doors for extra space and a separate laundry room, perfect for those who may work outside. This move-in-ready masterpiece combines comfort, sophistication, and functionality. Schedule your tour today, you do not want to miss this one!
Zillow last checked: 8 hours ago
Listing updated: October 07, 2025 at 09:57pm
Listed by:
DEANNA PARRISH 205-492-8944,
Magnolia Land & Homes LLC
Bought with:
Jacob Sanders
ERA Byars Realty
Source: GALMLS,MLS#: 21433527
Facts & features
Interior
Bedrooms & bathrooms
- Bedrooms: 4
- Bathrooms: 3
- Full bathrooms: 3
Primary bedroom
- Level: First
Bedroom 1
- Level: First
Bedroom 2
- Level: First
Primary bathroom
- Level: First
Kitchen
- Features: Stone Counters
- Level: First
Basement
- Area: 0
Heating
- Heat Pump
Cooling
- Heat Pump
Appliances
- Included: Gas Cooktop, Dishwasher, Electric Water Heater
- Laundry: Electric Dryer Hookup, Washer Hookup, Main Level, Laundry Room, Laundry (ROOM), Yes
Features
- Recessed Lighting, Cathedral/Vaulted, Smooth Ceilings, Separate Shower, Shared Bath, Tub/Shower Combo
- Flooring: Carpet, Hardwood
- Basement: Crawl Space
- Attic: Pull Down Stairs,Yes
- Number of fireplaces: 1
- Fireplace features: Insert, Family Room, Gas
Interior area
- Total interior livable area: 2,901 sqft
- Finished area above ground: 2,901
- Finished area below ground: 0
Property
Parking
- Total spaces: 3
- Parking features: Driveway, Garage Faces Side
- Garage spaces: 3
- Has uncovered spaces: Yes
Features
- Levels: One
- Stories: 1
- Patio & porch: Porch Screened, Open (DECK), Deck
- Pool features: None
- Has spa: Yes
- Spa features: Bath
- Has view: Yes
- View description: None
- Waterfront features: No
Lot
- Size: 1 Acres
Details
- Additional structures: Storage
- Parcel number: 64100624000003407
- Special conditions: N/A
Construction
Type & style
- Home type: SingleFamily
- Property subtype: Single Family Residence
Materials
- Brick
Condition
- Year built: 1992
Utilities & green energy
- Sewer: Septic Tank
- Water: Public
- Utilities for property: Underground Utilities
Community & neighborhood
Location
- Region: Jasper
- Subdivision: Heatherwood
Other
Other facts
- Price range: $425K - $425K
Price history
| Date | Event | Price |
|---|---|---|
| 9/30/2025 | Sold | $425,000-3.2%$147/sqft |
Source: | ||
| 9/16/2025 | Contingent | $439,000$151/sqft |
Source: My State MLS #11560631 Report a problem | ||
| 9/8/2025 | Listed for sale | $439,000$151/sqft |
Source: My State MLS #11560631 Report a problem | ||
| 8/24/2025 | Contingent | $439,000$151/sqft |
Source: My State MLS #11560631 Report a problem | ||
| 8/22/2025 | Listed for sale | $439,000-17.9%$151/sqft |
Source: My State MLS #11560631 Report a problem | ||
Public tax history
| Year | Property taxes | Tax assessment |
|---|---|---|
| 2024 | $1,115 +8.8% | $28,980 +8.5% |
| 2023 | $1,025 +2.1% | $26,720 +2% |
| 2022 | $1,004 +1.3% | $26,200 +1.2% |
Find assessor info on the county website
Neighborhood: 35504
Nearby schools
GreatSchools rating
- 10/10T R Simmons Elementary SchoolGrades: PK-1Distance: 4.6 mi
- 10/10Jasper Junior High SchoolGrades: 7-8Distance: 4.6 mi
- 7/10Jasper High SchoolGrades: 9-12Distance: 4.6 mi
Schools provided by the listing agent
- Elementary: Memorial Park
- Middle: Maddox
- High: Jasper
Source: GALMLS. This data may not be complete. We recommend contacting the local school district to confirm school assignments for this home.
Get pre-qualified for a loan
At Zillow Home Loans, we can pre-qualify you in as little as 5 minutes with no impact to your credit score.An equal housing lender. NMLS #10287.

