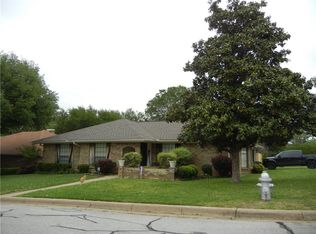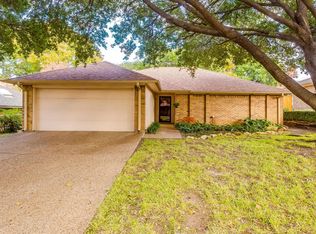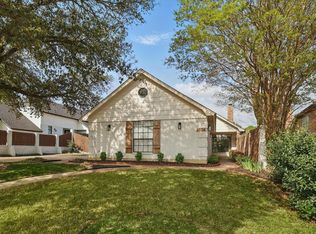Sold on 12/19/25
Price Unknown
3901 Willow Way Rd, Fort Worth, TX 76133
3beds
1,996sqft
Single Family Residence
Built in 1977
9,147.6 Square Feet Lot
$342,000 Zestimate®
$--/sqft
$2,111 Estimated rent
Home value
$342,000
$321,000 - $366,000
$2,111/mo
Zestimate® history
Loading...
Owner options
Explore your selling options
What's special
Motivated Seller – Updated Home Across from Candleridge Park. This move-in ready 3-bedroom, 2-bath home sits in a quiet, established Fort Worth neighborhood and has been thoughtfully updated from top to bottom. Fresh paint, new flooring, and modern fixtures give it a welcoming feel, while the remodeled kitchen—with updated cabinets and appliances—makes everyday living easy. The primary bedroom includes a bonus space that’s perfect for a cozy reading nook, small workout area, or lounge. Just off the living room, a flexible addition offers the ideal setup for a home office, playroom, or creative space. Step outside to a private backyard made for relaxing evenings or weekend gatherings. Plus, the solar panels are fully paid off at closing, giving you energy savings without the added cost. Located directly across from scenic Candleridge Park, you’ll love having walking trails and open green space right outside your door—all while being close to shopping, dining, and everything Fort Worth has to offer. Come see why this home feels like the perfect mix of comfort, convenience, and community.
Zillow last checked: 8 hours ago
Listing updated: December 19, 2025 at 12:05pm
Listed by:
Randy Hewitt 0715735 214-499-1438,
eXp Realty LLC 888-519-7431,
Danae Hewitt 0709408 214-701-0239,
eXp Realty LLC
Bought with:
Jane Faith
Coldwell Banker Apex, REALTORS
Source: NTREIS,MLS#: 20918541
Facts & features
Interior
Bedrooms & bathrooms
- Bedrooms: 3
- Bathrooms: 2
- Full bathrooms: 2
Primary bedroom
- Features: Ceiling Fan(s), En Suite Bathroom, Sitting Area in Primary, Separate Shower, Walk-In Closet(s)
- Level: First
- Dimensions: 12 x 12
Bedroom
- Features: Walk-In Closet(s)
- Level: First
- Dimensions: 10 x 10
Breakfast room nook
- Level: First
- Dimensions: 8 x 8
Living room
- Features: Ceiling Fan(s), Fireplace
- Level: First
- Dimensions: 14 x 16
Sunroom
- Features: Ceiling Fan(s)
- Level: First
- Dimensions: 12 x 8
Heating
- Central, Electric
Cooling
- Central Air, Ceiling Fan(s), Electric
Appliances
- Included: Dishwasher, Electric Oven, Microwave, Refrigerator
- Laundry: Laundry in Utility Room
Features
- Decorative/Designer Lighting Fixtures, Eat-in Kitchen, High Speed Internet, Open Floorplan, Vaulted Ceiling(s), Walk-In Closet(s)
- Flooring: Carpet, Luxury Vinyl Plank
- Windows: Bay Window(s), Window Coverings
- Has basement: No
- Number of fireplaces: 1
- Fireplace features: Other
Interior area
- Total interior livable area: 1,996 sqft
Property
Parking
- Total spaces: 2
- Parking features: Door-Multi, Garage, Garage Faces Rear
- Attached garage spaces: 2
Features
- Levels: One
- Stories: 1
- Pool features: None
- Fencing: Wood
- Has view: Yes
- View description: Park/Greenbelt
Lot
- Size: 9,147 sqft
- Features: Corner Lot, Landscaped, Few Trees
Details
- Parcel number: 00418609
Construction
Type & style
- Home type: SingleFamily
- Architectural style: Traditional,Detached
- Property subtype: Single Family Residence
Materials
- Brick
- Foundation: Slab
- Roof: Shingle
Condition
- Year built: 1977
Utilities & green energy
- Electric: Photovoltaics Third-Party Owned
- Sewer: Public Sewer
- Water: Public
- Utilities for property: Sewer Available, Water Available
Green energy
- Energy generation: Solar
Community & neighborhood
Location
- Region: Fort Worth
- Subdivision: Candleridge Add
Other
Other facts
- Listing terms: Cash,Conventional,FHA,VA Loan
Price history
| Date | Event | Price |
|---|---|---|
| 12/19/2025 | Sold | -- |
Source: NTREIS #20918541 Report a problem | ||
| 11/24/2025 | Contingent | $349,500$175/sqft |
Source: NTREIS #20918541 Report a problem | ||
| 10/10/2025 | Price change | $349,500-2.9%$175/sqft |
Source: NTREIS #20918541 Report a problem | ||
| 9/18/2025 | Price change | $360,000-1.4%$180/sqft |
Source: NTREIS #20918541 Report a problem | ||
| 8/19/2025 | Price change | $365,000-1.4%$183/sqft |
Source: NTREIS #20918541 Report a problem | ||
Public tax history
| Year | Property taxes | Tax assessment |
|---|---|---|
| 2024 | $4,611 -20.7% | $279,000 +8.6% |
| 2023 | $5,815 -9.2% | $257,000 +4.3% |
| 2022 | $6,406 +9.8% | $246,439 +13.5% |
Find assessor info on the county website
Neighborhood: Candleridge
Nearby schools
GreatSchools rating
- 2/10Woodway Elementary SchoolGrades: PK-5Distance: 0.2 mi
- 2/10Wedgwood Middle SchoolGrades: 7-8Distance: 1.2 mi
- 2/10Southwest High SchoolGrades: 9-12Distance: 0.7 mi
Schools provided by the listing agent
- Elementary: Woodway
- Middle: Wedgwood
- High: Southwest
- District: Fort Worth ISD
Source: NTREIS. This data may not be complete. We recommend contacting the local school district to confirm school assignments for this home.
Get a cash offer in 3 minutes
Find out how much your home could sell for in as little as 3 minutes with a no-obligation cash offer.
Estimated market value
$342,000
Get a cash offer in 3 minutes
Find out how much your home could sell for in as little as 3 minutes with a no-obligation cash offer.
Estimated market value
$342,000


