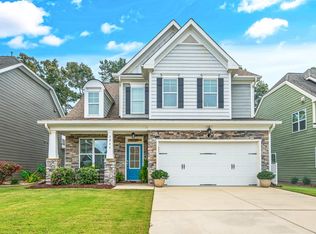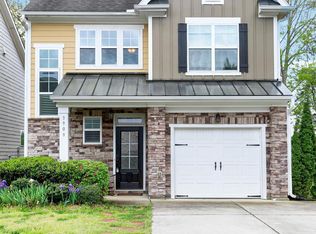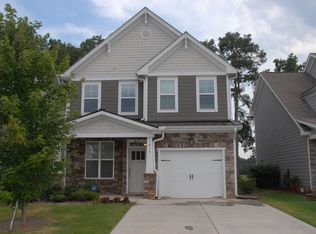Sold for $615,000
$615,000
3901 Yates Mill Trl, Raleigh, NC 27606
4beds
2,285sqft
Single Family Residence, Residential
Built in 2012
6,098.4 Square Feet Lot
$605,800 Zestimate®
$269/sqft
$2,594 Estimated rent
Home value
$605,800
$576,000 - $636,000
$2,594/mo
Zestimate® history
Loading...
Owner options
Explore your selling options
What's special
Discover comfort, style, and thoughtful upgrades in this 4-bedroom, 2.5-bathroom home featuring an open-concept layout ideal for both everyday living and entertaining. The light-filled living room with a cozy fireplace flows seamlessly into the dining area and kitchen, complete with granite countertops, stainless steel appliances, a central island, and custom pullout drawers for added functionality. The adjacent breakfast nook is anchored by an elegant chandelier, adding warmth and charm. Upstairs, all bedrooms are thoughtfully arranged, including a generous primary suite with vaulted ceilings, an en-suite bath with dual vanities and a walk-in shower, and a spacious walk-in closet with built-in shelving. New carpet, fresh paint, and upgraded flush-mount light fixtures throughout the home provide a modern, refreshed feel. Additional recent updates include a new HVAC condenser (2024) and a new water heater (2024). Step outside to the screened-in porch with custom blinds, an extended patio, and one of the best views in all of Raleigh—backing to over 400 acres of protected NC State farmland. With 10-foot ceilings, a versatile office nook, and an epoxy garage floor, this home is as functional as it is beautiful. Enjoy unbeatable convenience—just 12 minutes to Downtown Raleigh, 5 minutes to Cary Crossroads, and close to Lake Johnson Park. This is a rare opportunity to own a well-upgraded home in an unbeatable setting.
Zillow last checked: 8 hours ago
Listing updated: October 28, 2025 at 01:06am
Listed by:
Robert William Buesser 201-675-6780,
DASH Carolina
Bought with:
Matthew Peedin, 217955
Keller Williams Realty Cary
Source: Doorify MLS,MLS#: 10102327
Facts & features
Interior
Bedrooms & bathrooms
- Bedrooms: 4
- Bathrooms: 3
- Full bathrooms: 2
- 1/2 bathrooms: 1
Heating
- Fireplace(s), Forced Air, Natural Gas, Zoned
Cooling
- Central Air, Dual, Zoned
Appliances
- Included: Dishwasher, Disposal, Gas Range, Ice Maker, Microwave, Refrigerator, Self Cleaning Oven
- Laundry: Upper Level
Features
- Bathtub/Shower Combination, Cathedral Ceiling(s), Ceiling Fan(s), Granite Counters, Kitchen Island, Pantry, Smooth Ceilings, Walk-In Closet(s), Walk-In Shower
- Flooring: Carpet, Simulated Wood, Tile, Vinyl
- Windows: Insulated Windows
Interior area
- Total structure area: 2,285
- Total interior livable area: 2,285 sqft
- Finished area above ground: 2,285
- Finished area below ground: 0
Property
Parking
- Total spaces: 4
- Parking features: Attached, Concrete, Driveway, Garage, Garage Door Opener, Garage Faces Front
- Attached garage spaces: 2
- Uncovered spaces: 2
Features
- Levels: Two
- Stories: 2
- Patio & porch: Covered, Front Porch, Patio, Rear Porch, Screened
- Exterior features: Fenced Yard, Rain Gutters
- Fencing: Back Yard
- Has view: Yes
Lot
- Size: 6,098 sqft
Details
- Parcel number: 0782765412
- Special conditions: Seller Licensed Real Estate Professional
Construction
Type & style
- Home type: SingleFamily
- Architectural style: Transitional
- Property subtype: Single Family Residence, Residential
Materials
- Masonite, Stone
- Foundation: Slab
- Roof: Shingle
Condition
- New construction: No
- Year built: 2012
Utilities & green energy
- Sewer: Public Sewer
- Water: Public
Community & neighborhood
Location
- Region: Raleigh
- Subdivision: Crossings at Tryon
HOA & financial
HOA
- Has HOA: Yes
- HOA fee: $245 semi-annually
- Amenities included: Pond Year Round, Trail(s)
- Services included: Maintenance Grounds
Price history
| Date | Event | Price |
|---|---|---|
| 7/15/2025 | Sold | $615,000+2.5%$269/sqft |
Source: | ||
| 6/13/2025 | Pending sale | $599,842$263/sqft |
Source: | ||
| 6/12/2025 | Listed for sale | $599,842+53.3%$263/sqft |
Source: | ||
| 9/18/2019 | Sold | $391,250-1.3%$171/sqft |
Source: | ||
| 8/19/2019 | Pending sale | $396,500$174/sqft |
Source: Society Real Estate, LLC #2271462 Report a problem | ||
Public tax history
| Year | Property taxes | Tax assessment |
|---|---|---|
| 2025 | $5,082 +0.4% | $580,418 |
| 2024 | $5,061 +22.6% | $580,418 +54% |
| 2023 | $4,128 +7.6% | $376,874 |
Find assessor info on the county website
Neighborhood: 27606
Nearby schools
GreatSchools rating
- 7/10Swift Creek ElementaryGrades: K-5Distance: 1.6 mi
- 7/10Dillard Drive MiddleGrades: 6-8Distance: 1.2 mi
- 8/10Athens Drive HighGrades: 9-12Distance: 1.6 mi
Schools provided by the listing agent
- Elementary: Wake - Swift Creek
- Middle: Wake - Dillard
- High: Wake - Athens Dr
Source: Doorify MLS. This data may not be complete. We recommend contacting the local school district to confirm school assignments for this home.
Get a cash offer in 3 minutes
Find out how much your home could sell for in as little as 3 minutes with a no-obligation cash offer.
Estimated market value$605,800
Get a cash offer in 3 minutes
Find out how much your home could sell for in as little as 3 minutes with a no-obligation cash offer.
Estimated market value
$605,800


