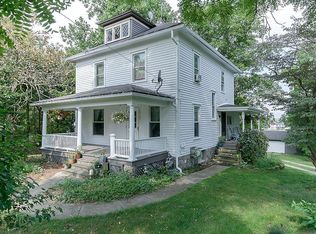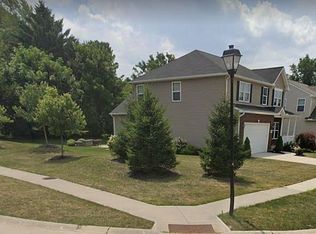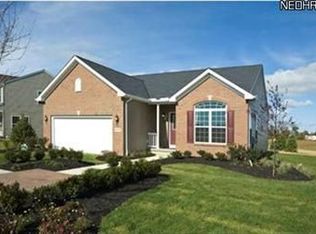Sold for $270,000
$270,000
39016 Detroit Rd, Avon, OH 44011
5beds
2,536sqft
Single Family Residence
Built in 1900
0.62 Acres Lot
$302,700 Zestimate®
$106/sqft
$2,551 Estimated rent
Home value
$302,700
$272,000 - $333,000
$2,551/mo
Zestimate® history
Loading...
Owner options
Explore your selling options
What's special
This beautiful updated/remodeled home with an open floor plan is perfect for a family who desires space. Discover the allure of this recently updated residence boasting an expansive open floor plan, ideal for families seeking generous living spaces. Revel in the rarity of five bedrooms, including one on the main floor with an en-suite bathroom, offering both convenience and luxury. Positioned on over half an acre of land, this property features not only a two-car garage but also a barn, providing ample storage and additional parking options. Benefit from modern amenities. Septic 2008, city water 2010.
Zillow last checked: 8 hours ago
Listing updated: June 17, 2024 at 10:29am
Listing Provided by:
Michael A Ferrante info@21mike.com216-373-7727,
Century 21 Homestar
Bought with:
Mimi Najada, 2021001458
Howard Hanna
Source: MLS Now,MLS#: 5034570 Originating MLS: Akron Cleveland Association of REALTORS
Originating MLS: Akron Cleveland Association of REALTORS
Facts & features
Interior
Bedrooms & bathrooms
- Bedrooms: 5
- Bathrooms: 2
- Full bathrooms: 2
- Main level bathrooms: 1
- Main level bedrooms: 1
Primary bedroom
- Description: Attached laundry room,Flooring: Carpet
- Level: Second
- Dimensions: 15 x 13
Bedroom
- Description: Attached full bathroom,Flooring: Carpet
- Level: First
- Dimensions: 14 x 9
Bedroom
- Description: Flooring: Carpet
- Level: Second
- Dimensions: 14 x 14
Bedroom
- Description: Flooring: Carpet
- Level: Second
- Dimensions: 14 x 11
Bedroom
- Description: Flooring: Carpet
- Level: Second
- Dimensions: 14 x 13
Dining room
- Description: Flooring: Luxury Vinyl Tile
- Level: First
- Dimensions: 15 x 13
Eat in kitchen
- Description: Flooring: Luxury Vinyl Tile
- Level: First
- Dimensions: 25 x 12
Family room
- Description: Flooring: Luxury Vinyl Tile
- Level: First
- Dimensions: 14 x 14
Sunroom
- Description: Flooring: Luxury Vinyl Tile
- Level: First
Heating
- Baseboard, Gas, Hot Water, Steam
Cooling
- Ceiling Fan(s), None
Appliances
- Included: Dryer, Dishwasher, Range, Refrigerator, Washer
Features
- Granite Counters
- Basement: Other
- Number of fireplaces: 1
Interior area
- Total structure area: 2,536
- Total interior livable area: 2,536 sqft
- Finished area above ground: 2,536
Property
Parking
- Total spaces: 2
- Parking features: Detached, Garage
- Garage spaces: 2
Features
- Levels: Three Or More,Two
- Stories: 2
- Patio & porch: See Remarks
Lot
- Size: 0.62 Acres
- Features: Corner Lot
Details
- Parcel number: 0400002101032
Construction
Type & style
- Home type: SingleFamily
- Architectural style: Colonial
- Property subtype: Single Family Residence
Materials
- Brick, Vinyl Siding
- Roof: Asphalt,Fiberglass
Condition
- Updated/Remodeled
- Year built: 1900
Utilities & green energy
- Sewer: Septic Tank
- Water: Public
Community & neighborhood
Location
- Region: Avon
Price history
| Date | Event | Price |
|---|---|---|
| 6/14/2024 | Sold | $270,000+8%$106/sqft |
Source: | ||
| 5/13/2024 | Pending sale | $250,000$99/sqft |
Source: | ||
| 5/3/2024 | Listed for sale | $250,000-9.1%$99/sqft |
Source: | ||
| 7/2/2023 | Listing removed | -- |
Source: Zillow Rentals Report a problem | ||
| 4/19/2023 | Listed for rent | $2,950+18%$1/sqft |
Source: Zillow Rentals Report a problem | ||
Public tax history
| Year | Property taxes | Tax assessment |
|---|---|---|
| 2024 | $5,347 +21.3% | $108,760 +36.8% |
| 2023 | $4,407 +0.9% | $79,480 |
| 2022 | $4,366 +5.1% | $79,480 +5.3% |
Find assessor info on the county website
Neighborhood: 44011
Nearby schools
GreatSchools rating
- NAAvon Village Elementary SchoolGrades: PK-KDistance: 1.6 mi
- 6/10Avon Middle SchoolGrades: 6-8Distance: 0.7 mi
- 9/10Avon High SchoolGrades: 9-12Distance: 1.2 mi
Schools provided by the listing agent
- District: Avon LSD - 4703
Source: MLS Now. This data may not be complete. We recommend contacting the local school district to confirm school assignments for this home.
Get a cash offer in 3 minutes
Find out how much your home could sell for in as little as 3 minutes with a no-obligation cash offer.
Estimated market value$302,700
Get a cash offer in 3 minutes
Find out how much your home could sell for in as little as 3 minutes with a no-obligation cash offer.
Estimated market value
$302,700


