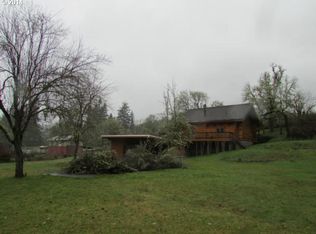Close in country living with a view! On almost 7 very private acres this property offers plenty of room for toys, livestock, gardening, and more. Located on the original site of the old Fall Creek school house, this well kept home has a large open floor plan with plenty of built-ins for storage, lots of windows for natural light, open kitchen, large master on it's own wing with large master bath with double sinks. Come enjoy the view!
This property is off market, which means it's not currently listed for sale or rent on Zillow. This may be different from what's available on other websites or public sources.
