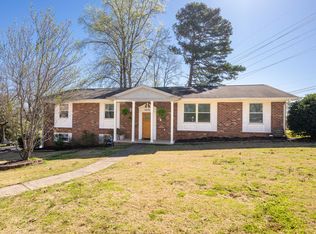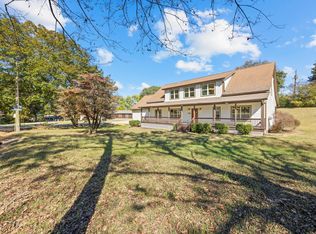Sold for $500,000
$500,000
3902 Kings Rd, Chattanooga, TN 37416
4beds
3,090sqft
Single Family Residence
Built in 1963
0.58 Acres Lot
$502,300 Zestimate®
$162/sqft
$2,813 Estimated rent
Home value
$502,300
$472,000 - $532,000
$2,813/mo
Zestimate® history
Loading...
Owner options
Explore your selling options
What's special
Welcome to this beautifully maintained 4-bedroom, 3-bath home that blends comfort, style, and function. From the moment you arrive, you'll notice the attention to detail—from the freshly paved driveway and new roof to the oversized garage and generous parking area.
Inside, the home features new hardwood floors, recessed lighting, and a fully renovated kitchen with granite countertops, stainless steel appliances, and a sleek new cooktop. The layout flows seamlessly from room to room, offering both cozy gathering spaces and private retreats.
Enjoy quiet mornings on the charming rocking chair front porch or soak in the natural light from the sunroom overlooking the peaceful backyard. Step out onto the expansive Cumaru wood deck—perfect for relaxing, grilling, or entertaining guests with beautiful views of the surrounding nature.
Tucked away in a quiet, tree-filled neighborhood, this property offers the best of both worlds: a serene setting just minutes from downtown Chattanooga, local restaurants, shopping, and several marinas.
With upgraded systems, ample walkout storage, and no detail overlooked, this home is move-in ready and made for easy living. Don't miss the opportunity to make it yours!
Zillow last checked: 8 hours ago
Listing updated: October 23, 2025 at 01:34pm
Listed by:
Geoffrey S Ramsey 423-227-5564,
Real Estate Partners Chattanooga LLC
Bought with:
Alexis Scott, 338206
Keller Williams Realty
Source: Greater Chattanooga Realtors,MLS#: 1518168
Facts & features
Interior
Bedrooms & bathrooms
- Bedrooms: 4
- Bathrooms: 3
- Full bathrooms: 3
Cooling
- Central Air, Ceiling Fan(s), Electric, Multi Units, Zoned, Dual
Features
- Has basement: No
- Has fireplace: Yes
Interior area
- Total structure area: 3,090
- Total interior livable area: 3,090 sqft
- Finished area above ground: 3,090
Property
Parking
- Total spaces: 2
- Parking features: Asphalt, Concrete, Driveway, Garage, Garage Door Opener, Off Street, Paved, Garage Faces Rear, Workshop in Garage
- Attached garage spaces: 2
Features
- Exterior features: Courtyard, Private Yard, Rain Gutters, Storage
Lot
- Size: 0.58 Acres
- Dimensions: 147 x 189.5
Details
- Parcel number: 120o C 001
Construction
Type & style
- Home type: SingleFamily
- Property subtype: Single Family Residence
Materials
- Brick, Frame, Stone, Wood Siding
- Foundation: Block, Brick/Mortar, Combination, Permanent, Pillar/Post/Pier, Raised, Slab
Condition
- New construction: No
- Year built: 1963
Utilities & green energy
- Sewer: Public Sewer
- Water: Public
- Utilities for property: Cable Available, Electricity Available, Electricity Connected, Natural Gas Available, Phone Available, Sewer Available, Sewer Connected, Water Available, Water Connected
Community & neighborhood
Location
- Region: Chattanooga
- Subdivision: Murray Hill Ests
Other
Other facts
- Listing terms: Cash,Conventional
Price history
| Date | Event | Price |
|---|---|---|
| 10/23/2025 | Sold | $500,000-4.8%$162/sqft |
Source: Greater Chattanooga Realtors #1518168 Report a problem | ||
| 9/26/2025 | Contingent | $525,000$170/sqft |
Source: Greater Chattanooga Realtors #1518168 Report a problem | ||
| 9/3/2025 | Price change | $525,000-4.5%$170/sqft |
Source: Greater Chattanooga Realtors #1518168 Report a problem | ||
| 8/6/2025 | Listed for sale | $550,000+16.5%$178/sqft |
Source: Greater Chattanooga Realtors #1518168 Report a problem | ||
| 6/14/2024 | Sold | $472,000+5.4%$153/sqft |
Source: | ||
Public tax history
| Year | Property taxes | Tax assessment |
|---|---|---|
| 2024 | $1,435 | $64,125 |
| 2023 | $1,435 | $64,125 |
| 2022 | $1,435 | $64,125 |
Find assessor info on the county website
Neighborhood: 37416
Nearby schools
GreatSchools rating
- 2/10Harrison Elementary SchoolGrades: PK-5Distance: 3.1 mi
- 5/10Brown Middle SchoolGrades: 6-8Distance: 3.1 mi
- 3/10Central High SchoolGrades: 9-12Distance: 3.3 mi
Schools provided by the listing agent
- Elementary: Harriman Elementary
- Middle: Brown Middle
- High: Central High School
Source: Greater Chattanooga Realtors. This data may not be complete. We recommend contacting the local school district to confirm school assignments for this home.
Get a cash offer in 3 minutes
Find out how much your home could sell for in as little as 3 minutes with a no-obligation cash offer.
Estimated market value$502,300
Get a cash offer in 3 minutes
Find out how much your home could sell for in as little as 3 minutes with a no-obligation cash offer.
Estimated market value
$502,300

