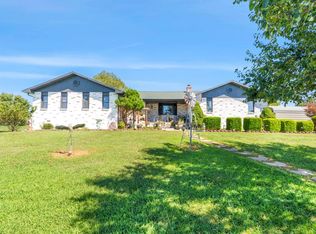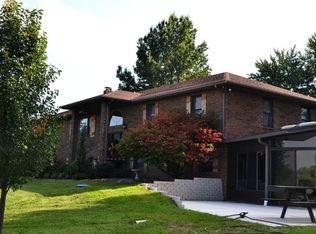LOCATION, LOCATION, LOCATION! 2 beautiful acres on top of a slightly sloped hill in Quail Run. The open space in the yard is matched with the amazing open space as soon as you walk into this home. New roof in 2019!! Newer flooring throughout living area as well! Call now for your private showing.
This property is off market, which means it's not currently listed for sale or rent on Zillow. This may be different from what's available on other websites or public sources.

