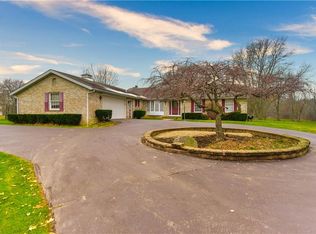Sold for $389,000
$389,000
3902 Newton Falls Rd, Diamond, OH 44412
4beds
2,840sqft
Single Family Residence
Built in 1976
3.48 Acres Lot
$445,200 Zestimate®
$137/sqft
$2,182 Estimated rent
Home value
$445,200
$401,000 - $490,000
$2,182/mo
Zestimate® history
Loading...
Owner options
Explore your selling options
What's special
MUST SEE!!!!!!MOVE IN READY!! HOME WARRANTY!! NO worries with this gorgeous move in ready home. Large open concept kitchen with cathedral ceilings, large windows overlooking backyard, kitchen island with state of art sink and new dishwasher. All new state of art appliances, new cabinets with plenty of storage, great updated lighting throughout and beautiful backsplash finishes this breath-taking entrance into your new home. Includes 4 bedrooms and 3 full baths including master bath with jetted tub. New carpet, flooring and paint throughout. Large mudroom off the attached 2 car garage with bathroom and laundry room conveniently adjoining. Heated garage 24x40 with additional attached 40x40, 3 garage door entrances with a separate drive for side entrance. Previously utilized as a mechanics/body shop. Additional 24x40 barn is located behind, all on 3.48 acres. Home includes two available heat sources of electric and oil, newer roof (2 yrs.) new windows, new septic system, newer private wel
Zillow last checked: 8 hours ago
Listing updated: August 26, 2023 at 02:57pm
Listing Provided by:
Patty Bates 330-718-2223,
Agency Real Estate
Bought with:
Raymond Griggy, 2017004064
Keller Williams Chervenic Rlty
Source: MLS Now,MLS#: 4449047 Originating MLS: Beaver Creek Area Association of REALTORS
Originating MLS: Beaver Creek Area Association of REALTORS
Facts & features
Interior
Bedrooms & bathrooms
- Bedrooms: 4
- Bathrooms: 3
- Full bathrooms: 3
- Main level bathrooms: 1
- Main level bedrooms: 1
Heating
- Baseboard, Electric, Forced Air, Fireplace(s), Oil
Cooling
- Central Air
Appliances
- Included: Dryer, Microwave, Range, Refrigerator, Water Softener, Washer
Features
- Basement: None
- Number of fireplaces: 2
- Fireplace features: Wood Burning
Interior area
- Total structure area: 2,840
- Total interior livable area: 2,840 sqft
- Finished area above ground: 2,840
Property
Parking
- Total spaces: 6
- Parking features: Attached, Drain, Detached, Electricity, Garage, Garage Door Opener, Paved
- Attached garage spaces: 6
Features
- Levels: Two,Multi/Split
- Stories: 2
Lot
- Size: 3.48 Acres
Details
- Parcel number: 511490001.040
Construction
Type & style
- Home type: SingleFamily
- Architectural style: Bi-Level
- Property subtype: Single Family Residence
Materials
- Aluminum Siding, Brick
- Roof: Asphalt,Fiberglass
Condition
- Year built: 1976
Details
- Warranty included: Yes
Utilities & green energy
- Sewer: Septic Tank
- Water: Well
Community & neighborhood
Location
- Region: Diamond
Price history
| Date | Event | Price |
|---|---|---|
| 5/4/2023 | Sold | $389,000-2.7%$137/sqft |
Source: | ||
| 4/17/2023 | Pending sale | $399,999$141/sqft |
Source: | ||
| 4/11/2023 | Listing removed | -- |
Source: | ||
| 4/5/2023 | Listed for sale | $399,999-3.6%$141/sqft |
Source: | ||
| 4/4/2023 | Listing removed | -- |
Source: | ||
Public tax history
| Year | Property taxes | Tax assessment |
|---|---|---|
| 2024 | $484 +1.4% | $10,170 |
| 2023 | $478 +68.4% | $10,170 +94.5% |
| 2022 | $284 +5.6% | $5,230 |
Find assessor info on the county website
Neighborhood: 44412
Nearby schools
GreatSchools rating
- 5/10Jackson-Milton Elementary SchoolGrades: K-5Distance: 2.7 mi
- 6/10Jackson-Milton Middle SchoolGrades: 6-8Distance: 2.7 mi
- 6/10Jackson-Milton High SchoolGrades: 9-12Distance: 2.7 mi
Schools provided by the listing agent
- District: Jackson-Milton LSD - 5005
Source: MLS Now. This data may not be complete. We recommend contacting the local school district to confirm school assignments for this home.
Get a cash offer in 3 minutes
Find out how much your home could sell for in as little as 3 minutes with a no-obligation cash offer.
Estimated market value$445,200
Get a cash offer in 3 minutes
Find out how much your home could sell for in as little as 3 minutes with a no-obligation cash offer.
Estimated market value
$445,200
