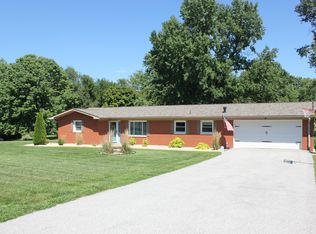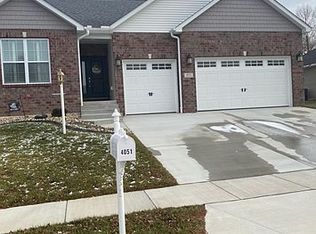Closed
Listing Provided by:
Christa R Hohman 618-978-6608,
Re/Max Alliance
Bought with: Tarrant and Harman Real Estate and Auction Co
$192,000
3902 Raymond Rd, Edwardsville, IL 62025
4beds
1,786sqft
Single Family Residence
Built in 1963
0.5 Acres Lot
$236,500 Zestimate®
$108/sqft
$2,120 Estimated rent
Home value
$236,500
$220,000 - $253,000
$2,120/mo
Zestimate® history
Loading...
Owner options
Explore your selling options
What's special
Privacy and a beautiful view into back yard on 1/2 +/- acre, within Edwardsville city limits, but no HOA fees! Enjoy this 4BR/2BTH ranch with walkout basement, which is partially finished with a second kitchen and bathroom--both of which have been updated. Freshly painted on the main floor and some on the lower level. Radiant heat, which is also in basement floor. 2 A/C window units will stay. Some new flooring. Fire place cabinet (electric) in living room will stay. Half of the windows have been replaced. There is a 2-ft. blown-in insulation in the attic. Sunporch has two windows and can be enclosed with glass and plastic covers; it has heat and a ceiling fan. Its sqft. is included in basement footage. Brick patio in back yard. Oversized 1-car carport and additional off-street parking in gravel driveway. Edwardsville school district. Convenient location: close to Interstates, highways, shopping, and dining! Additional Rooms: Sun Room
Zillow last checked: 8 hours ago
Listing updated: April 28, 2025 at 05:44pm
Listing Provided by:
Christa R Hohman 618-978-6608,
Re/Max Alliance
Bought with:
Nate Billings, 475200381
Tarrant and Harman Real Estate and Auction Co
Source: MARIS,MLS#: 22064969 Originating MLS: Southwestern Illinois Board of REALTORS
Originating MLS: Southwestern Illinois Board of REALTORS
Facts & features
Interior
Bedrooms & bathrooms
- Bedrooms: 4
- Bathrooms: 2
- Full bathrooms: 2
- Main level bathrooms: 1
- Main level bedrooms: 3
Primary bedroom
- Features: Floor Covering: Carpeting
- Level: Main
- Area: 99
- Dimensions: 11x9
Bedroom
- Features: Floor Covering: Carpeting
- Level: Main
- Area: 96
- Dimensions: 12x8
Bedroom
- Features: Floor Covering: Carpeting
- Level: Main
- Area: 80
- Dimensions: 10x8
Bedroom
- Features: Floor Covering: Carpeting
- Level: Lower
- Area: 80
- Dimensions: 10x8
Bathroom
- Features: Floor Covering: Vinyl
- Level: Main
- Area: 63
- Dimensions: 9x7
Bathroom
- Features: Floor Covering: Vinyl
- Level: Lower
- Area: 64
- Dimensions: 8x8
Dining room
- Features: Floor Covering: Vinyl
- Level: Main
- Area: 144
- Dimensions: 12x12
Kitchen
- Features: Floor Covering: Vinyl
- Level: Main
- Area: 144
- Dimensions: 18x8
Kitchen
- Features: Floor Covering: Vinyl
- Level: Lower
- Area: 153
- Dimensions: 17x9
Living room
- Features: Floor Covering: Carpeting
- Level: Main
- Area: 180
- Dimensions: 15x12
Sunroom
- Features: Floor Covering: Wood
- Level: Lower
- Area: 156
- Dimensions: 13x12
Heating
- Baseboard, Radiant, Natural Gas
Cooling
- Wall/Window Unit(s)
Appliances
- Included: Dishwasher, Dryer, Microwave, Electric Range, Electric Oven, Gas Range, Gas Oven, Refrigerator, Washer, Gas Water Heater
Features
- Eat-in Kitchen, Separate Dining
- Flooring: Carpet
- Windows: Bay Window(s)
- Basement: Partially Finished,Walk-Out Access
- Has fireplace: No
Interior area
- Total structure area: 1,786
- Total interior livable area: 1,786 sqft
- Finished area above ground: 1,144
- Finished area below ground: 642
Property
Parking
- Total spaces: 1
- Parking features: Covered, Oversized
- Carport spaces: 1
Features
- Levels: One
Lot
- Size: 0.50 Acres
- Dimensions: 104 x 208 IRR
- Features: Wooded
Details
- Additional structures: Shed(s)
- Parcel number: 101161802201018
- Special conditions: Standard
Construction
Type & style
- Home type: SingleFamily
- Architectural style: Ranch,Traditional
- Property subtype: Single Family Residence
Condition
- Year built: 1963
Utilities & green energy
- Sewer: Septic Tank
- Water: Public
Community & neighborhood
Location
- Region: Edwardsville
- Subdivision: Not In A Subdivision
Other
Other facts
- Listing terms: Cash,Conventional,FHA,VA Loan
- Ownership: Private
- Road surface type: Gravel
Price history
| Date | Event | Price |
|---|---|---|
| 3/31/2023 | Sold | $192,000-9%$108/sqft |
Source: | ||
| 1/25/2023 | Pending sale | $211,000$118/sqft |
Source: | ||
| 10/11/2022 | Listed for sale | $211,000+50.8%$118/sqft |
Source: | ||
| 2/18/2020 | Listing removed | $139,900$78/sqft |
Source: Re/Max Alliance #19086731 Report a problem | ||
| 11/30/2019 | Listed for sale | $139,900$78/sqft |
Source: Re/Max Alliance #19086731 Report a problem | ||
Public tax history
| Year | Property taxes | Tax assessment |
|---|---|---|
| 2024 | $2,921 +9.6% | $45,350 +9.5% |
| 2023 | $2,664 +10.5% | $41,420 +10.3% |
| 2022 | $2,410 +5.2% | $37,550 +5.8% |
Find assessor info on the county website
Neighborhood: 62025
Nearby schools
GreatSchools rating
- NALeclaire Elementary SchoolGrades: PK-2Distance: 1.4 mi
- 4/10Liberty Middle SchoolGrades: 6-8Distance: 1.3 mi
- 8/10Edwardsville High SchoolGrades: 9-12Distance: 3.1 mi
Schools provided by the listing agent
- Elementary: Edwardsville Dist 7
- Middle: Edwardsville Dist 7
- High: Edwardsville
Source: MARIS. This data may not be complete. We recommend contacting the local school district to confirm school assignments for this home.
Get a cash offer in 3 minutes
Find out how much your home could sell for in as little as 3 minutes with a no-obligation cash offer.
Estimated market value$236,500
Get a cash offer in 3 minutes
Find out how much your home could sell for in as little as 3 minutes with a no-obligation cash offer.
Estimated market value
$236,500

