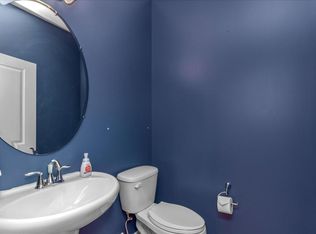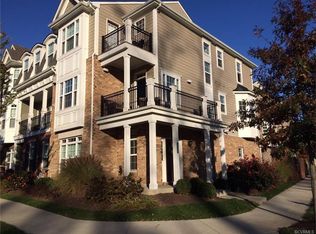Sold for $485,000 on 05/30/25
$485,000
3902 Redbud Rd, Glen Allen, VA 23060
3beds
1,956sqft
Townhouse
Built in 2011
1,306.8 Square Feet Lot
$474,100 Zestimate®
$248/sqft
$2,507 Estimated rent
Home value
$474,100
$450,000 - $498,000
$2,507/mo
Zestimate® history
Loading...
Owner options
Explore your selling options
What's special
Modern Townhome in the Heart of West Broad Village in Short Pump- This unit has been lightly refreshed with new paint an carpet throughout, new luxury vinyl flooring on first floor. Run don't walk to view this well maintained home in the center of the universe known as Short Pump!
Looking for that perfect blend of style, space, and LOCATION LOCATION LOCATION ?
This 3-bedroom, 3.5-bathroom townhome in vibrant West Broad Village checks every box. Why You’ll Love It
Open Concept Living – Bright, airy, and made for entertaining
Modern Kitchen – Stainless steel appliances, granite countertops, and plenty of cabinet space
Attached Garage – Secure, convenient parking + bonus storage
Turnkey Ready – Built in 2012 and beautifully maintained
?? West Broad Village = Urban Living with a Suburban Vibe
Step outside and you’re just steps away from:
Whole Foods, Target, REI – run errands without getting in your car
Popular dining spots - Fogo De Chao',* Dave & Buster * Bonefish and many others
ACAC Fitness & Spa – just a short stroll for your workouts or wind-down
Walking trails, fountains, & green spaces for peaceful neighborhood vibes.
Reach out for more an amazing video of the community!
And let’s not forget: easy access to I-64 & Short Pump Town Center just minutes away.
Zillow last checked: 8 hours ago
Listing updated: June 02, 2025 at 06:09pm
Listed by:
Tara Kelley (804)317-5438,
Keller Williams Realty
Bought with:
Julie Cook, 0225189855
Virginia Capital Realty
Source: CVRMLS,MLS#: 2508932 Originating MLS: Central Virginia Regional MLS
Originating MLS: Central Virginia Regional MLS
Facts & features
Interior
Bedrooms & bathrooms
- Bedrooms: 3
- Bathrooms: 4
- Full bathrooms: 3
- 1/2 bathrooms: 1
Other
- Description: Shower
- Level: First
Other
- Description: Tub & Shower
- Level: Third
Half bath
- Level: Second
Heating
- Forced Air, Natural Gas
Cooling
- Central Air
Appliances
- Included: Dryer, Dishwasher, Exhaust Fan, Gas Water Heater, Microwave, Refrigerator, Stove, Washer
Features
- Bookcases, Built-in Features, Tray Ceiling(s), Ceiling Fan(s), Cathedral Ceiling(s), Dining Area, Double Vanity, Eat-in Kitchen, Granite Counters, Garden Tub/Roman Tub, High Ceilings, Kitchen Island, Pantry, Recessed Lighting, Walk-In Closet(s)
- Flooring: Ceramic Tile, Laminate, Partially Carpeted, Wood
- Doors: Sliding Doors
- Windows: Screens
- Has basement: No
- Attic: None
- Number of fireplaces: 1
- Fireplace features: Gas
Interior area
- Total interior livable area: 1,956 sqft
- Finished area above ground: 1,956
- Finished area below ground: 0
Property
Parking
- Total spaces: 2
- Parking features: Attached, Direct Access, Garage, Garage Door Opener, Off Street, On Street
- Attached garage spaces: 2
- Has uncovered spaces: Yes
Features
- Levels: Three Or More,Multi/Split
- Stories: 3
- Patio & porch: Balcony, Deck, Porch
- Exterior features: Porch
- Pool features: Above Ground, Pool
- Fencing: None
Lot
- Size: 1,306 sqft
Details
- Parcel number: 7417607449
Construction
Type & style
- Home type: Townhouse
- Architectural style: Tri-Level
- Property subtype: Townhouse
- Attached to another structure: Yes
Materials
- Brick Veneer, HardiPlank Type, Concrete, Wood Siding
- Roof: Asphalt,Shingle
Condition
- Resale
- New construction: No
- Year built: 2011
Utilities & green energy
- Sewer: Public Sewer
- Water: Public
Community & neighborhood
Security
- Security features: Security System, Smoke Detector(s)
Community
- Community features: Common Grounds/Area, Clubhouse, Fitness, Home Owners Association, Lake, Maintained Community, Pond, Trails/Paths
Location
- Region: Glen Allen
- Subdivision: West Broad Village
HOA & financial
HOA
- Has HOA: Yes
- HOA fee: $310 monthly
- Services included: Association Management, Clubhouse, Common Areas, Insurance, Maintenance Grounds, Pool(s), Snow Removal, Trash
Other
Other facts
- Ownership: Individuals
- Ownership type: Sole Proprietor
Price history
| Date | Event | Price |
|---|---|---|
| 5/30/2025 | Sold | $485,000$248/sqft |
Source: | ||
| 4/14/2025 | Pending sale | $485,000$248/sqft |
Source: | ||
| 4/7/2025 | Listed for sale | $485,000+60.6%$248/sqft |
Source: | ||
| 2/29/2012 | Sold | $301,914$154/sqft |
Source: Public Record Report a problem | ||
Public tax history
| Year | Property taxes | Tax assessment |
|---|---|---|
| 2024 | $3,791 +4.4% | $446,000 +4.4% |
| 2023 | $3,630 +9.5% | $427,000 +9.5% |
| 2022 | $3,313 +6.6% | $389,800 +9.1% |
Find assessor info on the county website
Neighborhood: 23060
Nearby schools
GreatSchools rating
- 6/10Colonial Trail Elementary SchoolGrades: PK-5Distance: 1.1 mi
- 7/10Short Pump Middle SchoolGrades: 6-8Distance: 1.4 mi
- 9/10Deep Run High SchoolGrades: 9-12Distance: 2 mi
Schools provided by the listing agent
- Elementary: Colonial Trail
- Middle: Short Pump
- High: Deep Run
Source: CVRMLS. This data may not be complete. We recommend contacting the local school district to confirm school assignments for this home.
Get a cash offer in 3 minutes
Find out how much your home could sell for in as little as 3 minutes with a no-obligation cash offer.
Estimated market value
$474,100
Get a cash offer in 3 minutes
Find out how much your home could sell for in as little as 3 minutes with a no-obligation cash offer.
Estimated market value
$474,100

