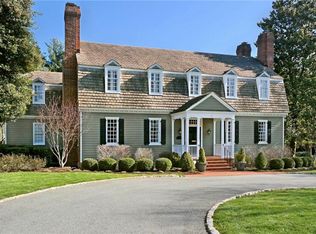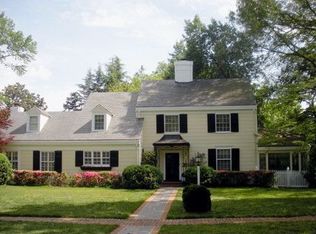Sold for $2,050,000 on 07/14/25
$2,050,000
3902 Sulgrave Rd, Richmond, VA 23221
5beds
4,078sqft
Single Family Residence
Built in 1941
0.65 Acres Lot
$2,087,900 Zestimate®
$503/sqft
$7,197 Estimated rent
Home value
$2,087,900
$1.88M - $2.34M
$7,197/mo
Zestimate® history
Loading...
Owner options
Explore your selling options
What's special
Timeless 1941 Cape Cod in Windsor Farms offers charm and curb appeal, a spacious lot with a pool and detached garage. Classic architectural details blend seamlessly with thoughtful modern updates, including refinished random-width oak floors, 9+ ft ceilings, raised panel doors, multi-member moldings, true divided light windows, and antique brass hardware. The gracious Entry Hall opens to a large Living Room with gas fireplace and French doors, and a banquet-sized Dining Room with bay window overlooking the lush backyard and private, fenced pool with updated equipment. A cozy paneled Den or library with gas fireplace adjoins the first-floor Primary Suite with en suite Bath and adjacent Study—ideal as a home office or walk-in closet. The bright, eat-in Kitchen features a gas fireplace, paneled Sub-Zero fridge, Jenn-Air cooktop, GE double ovens, and Asko dishwasher. A sunny brick-floored Sunroom with 8 arched windows, vaulted beadboard ceiling, and bar cabinet offers a relaxing retreat. Upstairs includes a second Primary Bedroom, two additional Bedrooms, and two full Baths, plus a walk-in attic with cedar closet. The newly finished lower level features a spacious family room with new flooring—perfect as a den, TV room, or overflow space. The oversized 2-car Garage includes a workshop and could easily become a pool house. The large unfinished room above is ideal for an art studio, office, or bonus space. Irrigation, security system, and whole-house generator complete this exceptional property.
Zillow last checked: 8 hours ago
Listing updated: July 17, 2025 at 10:33am
Listed by:
John Martin johnmartin@srmfre.com,
Shaheen Ruth Martin & Fonville
Bought with:
Lynn Thomas, 0225070693
Long & Foster REALTORS
Source: CVRMLS,MLS#: 2513188 Originating MLS: Central Virginia Regional MLS
Originating MLS: Central Virginia Regional MLS
Facts & features
Interior
Bedrooms & bathrooms
- Bedrooms: 5
- Bathrooms: 4
- Full bathrooms: 3
- 1/2 bathrooms: 1
Primary bedroom
- Description: Off Study, Hardwood, Full Bathroom
- Level: First
- Dimensions: 17.0 x 14.0
Primary bedroom
- Description: Second Primary, Jack n Jill Bath, Hardwood
- Level: Second
- Dimensions: 21.0 x 13.0
Bedroom 3
- Description: Private Bathroom, Bonus Storage area
- Level: Second
- Dimensions: 10.0 x 13.0
Bedroom 4
- Description: Hardwood, Jack N Jill Bath
- Level: Second
- Dimensions: 16.0 x 13.0
Bedroom 5
- Description: Off Primary, has closet, office or make walk-in
- Level: First
- Dimensions: 0 x 0
Additional room
- Description: Unfinished Room Over Garage
- Level: Second
- Dimensions: 21.0 x 12.0
Dining room
- Description: Bay Window, Hardwood Floors
- Level: First
- Dimensions: 17.0 x 16.0
Family room
- Description: Spacious, Off Foyer, Hardwood
- Level: First
- Dimensions: 30.0 x 15.0
Family room
- Description: Rec Space, Fireplace, New Flooring
- Level: Basement
- Dimensions: 27.0 x 30.0
Florida room
- Description: Bar Area, Brick Floor, Sunroom, Arched Windows
- Level: First
- Dimensions: 18.0 x 12.6
Foyer
- Description: Hardwood, Wide
- Level: First
- Dimensions: 21.0 x 12.0
Other
- Description: Tub & Shower
- Level: First
Other
- Description: Tub & Shower
- Level: Second
Half bath
- Level: Basement
Kitchen
- Description: Fireplace, Backdoor, Painted Cabinet
- Level: First
- Dimensions: 15.0 x 11.0
Laundry
- Description: Lower Level, Backyard access, sink, toilet
- Level: Basement
- Dimensions: 17.0 x 22.0
Living room
- Description: Study, Fireplace, Wood paneling, built-ins
- Level: First
- Dimensions: 16.0 x 12.0
Office
- Description: Off Primary, Potential Walk-in Closet
- Level: First
- Dimensions: 13.10 x 11.0
Heating
- Electric, Forced Air, Oil, Zoned
Cooling
- Central Air, Zoned
Appliances
- Included: Built-In Oven, Double Oven, Dishwasher, Exhaust Fan, Electric Cooking, Electric Water Heater, Disposal, Microwave
- Laundry: Washer Hookup, Dryer Hookup
Features
- Wet Bar, Bay Window, Separate/Formal Dining Room, High Ceilings, Laminate Counters, Bath in Primary Bedroom, Main Level Primary, Paneling/Wainscoting
- Flooring: Tile, Vinyl, Wood
- Basement: Crawl Space,Partial,Walk-Out Access
- Attic: Floored,Walk-In
- Number of fireplaces: 4
- Fireplace features: Wood Burning
Interior area
- Total interior livable area: 4,078 sqft
- Finished area above ground: 3,457
- Finished area below ground: 621
Property
Parking
- Total spaces: 2
- Parking features: Driveway, Detached, Garage, Garage Door Opener, Off Street, Paved, Two Spaces, Storage, Workshop in Garage
- Garage spaces: 2
- Has uncovered spaces: Yes
Features
- Levels: Three Or More
- Stories: 3
- Patio & porch: Patio
- Exterior features: Sprinkler/Irrigation, Paved Driveway
- Has private pool: Yes
- Pool features: Concrete, Fenced, In Ground, Pool, Private
- Fencing: Back Yard,Fenced,Mixed,Privacy
Lot
- Size: 0.65 Acres
- Features: Level
- Topography: Level
Details
- Additional structures: Garage(s)
- Parcel number: W0220270005
- Zoning description: R-1
- Other equipment: Generator
Construction
Type & style
- Home type: SingleFamily
- Architectural style: Cape Cod
- Property subtype: Single Family Residence
Materials
- Brick, Frame, Plaster
- Roof: Concrete,Other
Condition
- Resale
- New construction: No
- Year built: 1941
Utilities & green energy
- Sewer: Public Sewer
- Water: Public
Community & neighborhood
Security
- Security features: Security System
Community
- Community features: Trails/Paths
Location
- Region: Richmond
- Subdivision: Windsor Farms
HOA & financial
HOA
- Has HOA: Yes
- HOA fee: $570 annually
- Services included: Common Areas
Other
Other facts
- Ownership: Individuals
- Ownership type: Sole Proprietor
Price history
| Date | Event | Price |
|---|---|---|
| 7/14/2025 | Sold | $2,050,000$503/sqft |
Source: | ||
| 5/21/2025 | Pending sale | $2,050,000$503/sqft |
Source: | ||
| 5/14/2025 | Listed for sale | $2,050,000+7.9%$503/sqft |
Source: | ||
| 5/10/2024 | Sold | $1,900,000+26.7%$466/sqft |
Source: | ||
| 4/13/2024 | Pending sale | $1,500,000$368/sqft |
Source: | ||
Public tax history
| Year | Property taxes | Tax assessment |
|---|---|---|
| 2024 | $13,704 +4.9% | $1,142,000 +4.9% |
| 2023 | $13,068 | $1,089,000 |
| 2022 | $13,068 +13.7% | $1,089,000 +13.7% |
Find assessor info on the county website
Neighborhood: Windsor Farms
Nearby schools
GreatSchools rating
- 9/10Mary Munford Elementary SchoolGrades: PK-5Distance: 0.9 mi
- 6/10Albert Hill Middle SchoolGrades: 6-8Distance: 1.1 mi
- 4/10Thomas Jefferson High SchoolGrades: 9-12Distance: 1.4 mi
Schools provided by the listing agent
- Elementary: Munford
- Middle: Albert Hill
- High: Thomas Jefferson
Source: CVRMLS. This data may not be complete. We recommend contacting the local school district to confirm school assignments for this home.
Get a cash offer in 3 minutes
Find out how much your home could sell for in as little as 3 minutes with a no-obligation cash offer.
Estimated market value
$2,087,900
Get a cash offer in 3 minutes
Find out how much your home could sell for in as little as 3 minutes with a no-obligation cash offer.
Estimated market value
$2,087,900

