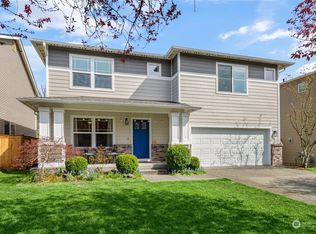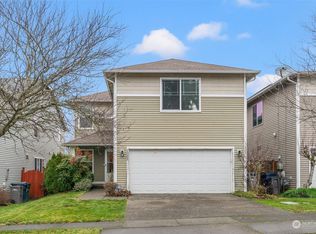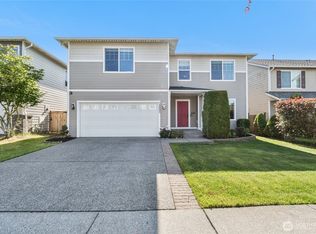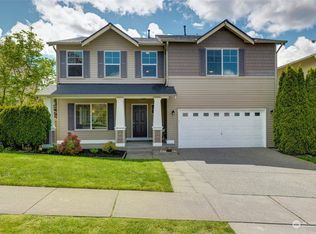Sold
Listed by:
Anton Stetner,
KW North Sound,
Edward Warrick,
KW North Sound
Bought with: Kelly Right RE of Seattle LLC
$910,000
3903 154th Place SE, Bothell, WA 98012
3beds
2,476sqft
Single Family Residence
Built in 2005
4,356 Square Feet Lot
$906,000 Zestimate®
$368/sqft
$3,303 Estimated rent
Home value
$906,000
$843,000 - $969,000
$3,303/mo
Zestimate® history
Loading...
Owner options
Explore your selling options
What's special
Stunning Bothell home in the highly desirable Shaunessy neighborhood! Bright, open-concept floor plan with new hardwood floors, fresh interior paint, and a freshly painted fence. Chef’s kitchen features white cabinetry, quartz counters, stainless appliances, and a breakfast bar perfect for entertaining, not to mention the huge walk-in pantry! Cozy gas fireplace, custom built-ins, whole-house audio, and a huge loft (4th bedroom potential?) offering flexible living. Enjoy a low-maintenance backyard, new roof & A/C (2022), 2-car garage, and Tesla EV charger. Close to a large community park, Mill Creek, Snohomish, and Woodinville. Move-in ready with modern upgrades—don’t miss this opportunity!
Zillow last checked: 8 hours ago
Listing updated: October 27, 2025 at 04:05am
Listed by:
Anton Stetner,
KW North Sound,
Edward Warrick,
KW North Sound
Bought with:
Bhavani Sundar, 24025185
Kelly Right RE of Seattle LLC
Source: NWMLS,MLS#: 2420592
Facts & features
Interior
Bedrooms & bathrooms
- Bedrooms: 3
- Bathrooms: 3
- Full bathrooms: 2
- 1/2 bathrooms: 1
- Main level bathrooms: 1
Other
- Level: Main
Dining room
- Level: Main
Entry hall
- Level: Main
Kitchen with eating space
- Level: Main
Living room
- Level: Main
Heating
- Forced Air, Electric, Natural Gas
Cooling
- Central Air
Appliances
- Included: Dishwasher(s), Dryer(s), Microwave(s), Refrigerator(s), Stove(s)/Range(s), Washer(s)
Features
- Ceiling Fan(s), Dining Room, Loft, Walk-In Pantry
- Flooring: Hardwood, Vinyl Plank, Carpet
- Windows: Double Pane/Storm Window
- Basement: None
- Has fireplace: No
- Fireplace features: Gas
Interior area
- Total structure area: 2,476
- Total interior livable area: 2,476 sqft
Property
Parking
- Total spaces: 2
- Parking features: Driveway, Attached Garage
- Attached garage spaces: 2
Features
- Levels: Two
- Stories: 2
- Entry location: Main
- Patio & porch: Ceiling Fan(s), Double Pane/Storm Window, Dining Room, Loft, Vaulted Ceiling(s), Walk-In Closet(s), Walk-In Pantry
Lot
- Size: 4,356 sqft
- Features: Paved, Sidewalk, Cable TV, Electric Car Charging, Fenced-Fully, Gas Available, High Speed Internet, Patio, Sprinkler System
- Topography: Level
Details
- Parcel number: 01008300002400
- Special conditions: Standard
Construction
Type & style
- Home type: SingleFamily
- Property subtype: Single Family Residence
Materials
- Metal/Vinyl, Wood Siding
- Foundation: Poured Concrete
- Roof: Composition
Condition
- Year built: 2005
Utilities & green energy
- Sewer: Sewer Connected
- Water: Public
Community & neighborhood
Location
- Region: Bothell
- Subdivision: North Creek
HOA & financial
HOA
- HOA fee: $36 monthly
Other
Other facts
- Listing terms: Cash Out,Conventional,FHA,VA Loan
- Cumulative days on market: 62 days
Price history
| Date | Event | Price |
|---|---|---|
| 11/15/2025 | Listing removed | $3,445$1/sqft |
Source: Zillow Rentals Report a problem | ||
| 10/27/2025 | Price change | $3,445-4.2%$1/sqft |
Source: Zillow Rentals Report a problem | ||
| 10/9/2025 | Price change | $3,595-2.7%$1/sqft |
Source: Zillow Rentals Report a problem | ||
| 9/30/2025 | Listed for rent | $3,695-0.1%$1/sqft |
Source: Zillow Rentals Report a problem | ||
| 9/26/2025 | Sold | $910,000-4.2%$368/sqft |
Source: | ||
Public tax history
| Year | Property taxes | Tax assessment |
|---|---|---|
| 2024 | $8,667 +6.4% | $915,200 +5.9% |
| 2023 | $8,146 +5.4% | $864,100 -3.8% |
| 2022 | $7,728 +23% | $898,100 +42.3% |
Find assessor info on the county website
Neighborhood: 98012
Nearby schools
GreatSchools rating
- 10/10Forest View Elementary SchoolGrades: PK-5Distance: 1.1 mi
- 8/10Gateway Middle SchoolGrades: 6-8Distance: 1.2 mi
- 9/10Henry M. Jackson High SchoolGrades: 9-12Distance: 1.7 mi
Schools provided by the listing agent
- Elementary: Forest View Elem
- Middle: Gateway Mid
- High: Henry M. Jackson Hig
Source: NWMLS. This data may not be complete. We recommend contacting the local school district to confirm school assignments for this home.

Get pre-qualified for a loan
At Zillow Home Loans, we can pre-qualify you in as little as 5 minutes with no impact to your credit score.An equal housing lender. NMLS #10287.



