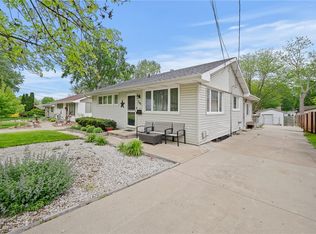Sold for $234,900 on 06/07/23
$234,900
3903 43rd St, Des Moines, IA 50310
4beds
875sqft
Single Family Residence
Built in 1955
8,232.84 Square Feet Lot
$245,300 Zestimate®
$268/sqft
$1,630 Estimated rent
Home value
$245,300
$233,000 - $258,000
$1,630/mo
Zestimate® history
Loading...
Owner options
Explore your selling options
What's special
You'll want to call this very meticulously maintained Des Moines home yours. With so many upgrades, you can't go wrong! The living room and kitchen have been updated with new lighting, creating a bright and inviting atmosphere. The living room boasts large windows, perfect for bringing in the natural light. The remodeled bathroom features modern fixtures and a clean, fresh look. Hardwood floors throughout the home add warmth and elegance to the space. The kitchen has been updated with stainless steel appliances, making meal prep a breeze. Take a step downstairs to your finished basement adding even more square footage and potential. With an oversized 2 car garage, you'll have plenty of space for parking, storage, and hobbies.
Fresh paint throughout the interior adds the finishing touch to this move-in ready home. Enjoy peace of mind with a brand new roof installed in 2019, and new mechanicals including HVAC and A/C in 2019. Don't miss out on the opportunity to make this charming house your home - it's sure to go quick!!
Zillow last checked: 8 hours ago
Listing updated: June 09, 2023 at 09:31am
Listed by:
Tyler Timp (833)835-5566,
EXP Realty, LLC,
Kyle Clarkson 515-554-2249,
EXP Realty, LLC
Bought with:
Sara Kern
RE/MAX Concepts
Source: DMMLS,MLS#: 672246 Originating MLS: Des Moines Area Association of REALTORS
Originating MLS: Des Moines Area Association of REALTORS
Facts & features
Interior
Bedrooms & bathrooms
- Bedrooms: 4
- Bathrooms: 2
- Full bathrooms: 1
- 3/4 bathrooms: 1
- Main level bedrooms: 3
Heating
- Forced Air, Gas, Natural Gas
Cooling
- Central Air
Appliances
- Included: Dryer, Microwave, Refrigerator, Stove, Washer
Features
- Flooring: Hardwood
- Basement: Finished
- Number of fireplaces: 1
Interior area
- Total structure area: 875
- Total interior livable area: 875 sqft
- Finished area below ground: 600
Property
Parking
- Total spaces: 2
- Parking features: Detached, Garage, Two Car Garage
- Garage spaces: 2
Features
- Exterior features: Fully Fenced, Fire Pit
- Fencing: Chain Link,Full
Lot
- Size: 8,232 sqft
- Dimensions: 50 x 165
Details
- Parcel number: 10005310000000
- Zoning: N3A
Construction
Type & style
- Home type: SingleFamily
- Architectural style: Ranch
- Property subtype: Single Family Residence
Materials
- Wood Siding
- Foundation: Block
- Roof: Asphalt,Shingle
Condition
- Year built: 1955
Utilities & green energy
- Sewer: Public Sewer
- Water: Public
Community & neighborhood
Location
- Region: Des Moines
Other
Other facts
- Listing terms: Cash,Conventional,FHA,VA Loan
- Road surface type: Concrete
Price history
| Date | Event | Price |
|---|---|---|
| 6/7/2023 | Sold | $234,900$268/sqft |
Source: | ||
| 5/4/2023 | Pending sale | $234,900$268/sqft |
Source: | ||
| 5/3/2023 | Listed for sale | $234,900+74%$268/sqft |
Source: | ||
| 6/7/2018 | Sold | $135,000-3.5%$154/sqft |
Source: | ||
| 2/15/2018 | Price change | $139,900-3.5%$160/sqft |
Source: Iowa Realty Co., Inc. #550059 Report a problem | ||
Public tax history
| Year | Property taxes | Tax assessment |
|---|---|---|
| 2024 | $3,702 -0.2% | $205,700 |
| 2023 | $3,708 +7.7% | $205,700 +23.8% |
| 2022 | $3,444 -2.2% | $166,200 +6.4% |
Find assessor info on the county website
Neighborhood: Lower Beaver
Nearby schools
GreatSchools rating
- 4/10Samuelson Elementary SchoolGrades: K-5Distance: 0.7 mi
- 3/10Meredith Middle SchoolGrades: 6-8Distance: 0.5 mi
- 2/10Hoover High SchoolGrades: 9-12Distance: 0.5 mi
Schools provided by the listing agent
- District: Des Moines Independent
Source: DMMLS. This data may not be complete. We recommend contacting the local school district to confirm school assignments for this home.

Get pre-qualified for a loan
At Zillow Home Loans, we can pre-qualify you in as little as 5 minutes with no impact to your credit score.An equal housing lender. NMLS #10287.
Sell for more on Zillow
Get a free Zillow Showcase℠ listing and you could sell for .
$245,300
2% more+ $4,906
With Zillow Showcase(estimated)
$250,206