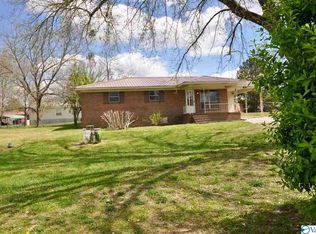Sold for $185,000
$185,000
3903 Highway 231, Laceys Spring, AL 35754
3beds
2,290sqft
Single Family Residence
Built in 1968
2.78 Acres Lot
$185,900 Zestimate®
$81/sqft
$1,689 Estimated rent
Home value
$185,900
$151,000 - $231,000
$1,689/mo
Zestimate® history
Loading...
Owner options
Explore your selling options
What's special
Stocked pond.....or perhaps the detached building or would it be the full basement? This home features so many wonderful features you won't want to miss out on. The outbuilding has a 4 stall lean to and another 9' lean to also. The 2 year old roof and new stainless appliances are a nice touch of the new features also. The seller intends to convey with the sell the bedroom suit in the spare bedroom, dining table and chairs, paddle boat and the zero turn lawn mower also. The 12x12 gazebo offers plenty of space for entertaining just off the bonus room and oversized back deck. This lovely home is really one you should take a look at for sure....
Zillow last checked: 8 hours ago
Listing updated: November 30, 2025 at 04:09pm
Listed by:
Brenda King 256-550-2101,
Re/Max Heritage
Bought with:
Brenda King, 97861
Re/Max Heritage
Source: ValleyMLS,MLS#: 21894013
Facts & features
Interior
Bedrooms & bathrooms
- Bedrooms: 3
- Bathrooms: 2
- Full bathrooms: 1
- 3/4 bathrooms: 1
Primary bedroom
- Features: Ceiling Fan(s), Crown Molding, Wood Floor
- Level: First
- Area: 144
- Dimensions: 12 x 12
Bedroom
- Features: Crown Molding, Fireplace, Wood Floor
- Level: First
- Area: 210
- Dimensions: 14 x 15
Bathroom 1
- Features: Tile
- Level: First
- Area: 63
- Dimensions: 7 x 9
Bathroom 2
- Features: Smooth Ceiling, Tile
- Level: First
- Area: 30
- Dimensions: 3 x 10
Kitchen
- Features: Crown Molding, Tile
- Level: First
- Area: 240
- Dimensions: 12 x 20
Living room
- Features: Ceiling Fan(s), Crown Molding, Wood Floor
- Level: First
- Area: 240
- Dimensions: 12 x 20
Office
- Features: Ceiling Fan(s), Crown Molding, Wood Floor, Built-in Features
- Level: First
- Area: 121
- Dimensions: 11 x 11
Heating
- Wall Furnace
Cooling
- Window 2+
Appliances
- Included: Range, Refrigerator, Dryer, Electric Water Heater
Features
- Basement: Basement
- Number of fireplaces: 2
- Fireplace features: Two
Interior area
- Total interior livable area: 2,290 sqft
Property
Parking
- Parking features: Garage-Two Car, Garage-Attached, Garage Faces Front, Circular Driveway, Driveway-Concrete
Features
- Levels: One
- Stories: 1
- Patio & porch: Covered Porch, Deck, Front Porch
- Waterfront features: Lake/Pond
Lot
- Size: 2.78 Acres
Details
- Additional structures: Gazebo
- Parcel number: 0809300206001.000
Construction
Type & style
- Home type: SingleFamily
- Architectural style: Ranch
- Property subtype: Single Family Residence
Condition
- New construction: No
- Year built: 1968
Utilities & green energy
- Sewer: Septic Tank
- Water: Public
Community & neighborhood
Location
- Region: Laceys Spring
- Subdivision: Metes And Bounds
Price history
| Date | Event | Price |
|---|---|---|
| 11/25/2025 | Sold | $185,000-19.6%$81/sqft |
Source: | ||
| 10/13/2025 | Contingent | $230,000$100/sqft |
Source: | ||
| 10/7/2025 | Listed for sale | $230,000-4.1%$100/sqft |
Source: | ||
| 9/24/2025 | Contingent | $239,900$105/sqft |
Source: | ||
| 9/17/2025 | Price change | $239,900-2%$105/sqft |
Source: | ||
Public tax history
| Year | Property taxes | Tax assessment |
|---|---|---|
| 2024 | -- | $20,160 |
| 2023 | -- | $20,160 +5.5% |
| 2022 | -- | $19,100 +25.5% |
Find assessor info on the county website
Neighborhood: 35754
Nearby schools
GreatSchools rating
- 9/10Union Hill SchoolGrades: PK-8Distance: 2.6 mi
- 3/10Albert P Brewer High SchoolGrades: 9-12Distance: 8.7 mi
Schools provided by the listing agent
- Elementary: Union Hill
- Middle: Union Hill
- High: Brewer
Source: ValleyMLS. This data may not be complete. We recommend contacting the local school district to confirm school assignments for this home.
Get pre-qualified for a loan
At Zillow Home Loans, we can pre-qualify you in as little as 5 minutes with no impact to your credit score.An equal housing lender. NMLS #10287.
