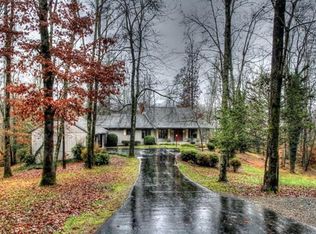Ideally situated in one of the most beautiful river valleys in Western North Carolina, Island Ford Farm enjoys over 1.4 miles of frontage on the French Broad River, 161+/- acres of land, a main house, a guest house, a guest cottage, a tennis court, a pool and pool house, two large ponds, lawns, an older horse barn, a riding ring, and a maintenance building. On a knoll overlooking the grounds, the main house features floors of slate and antique heart pine throughout the ground floor living areas, and an exterior of wood, stone and metal, with 18-inch-thick stacked stone walls and cedar shake siding. An open floor plan at the entrance to the house encompasses the great room, the dining room, the kitchen, and a large glassed-in living area. A spacious flagstone patio with a built-in gas grill is perfect for entertaining, with a view that includes the face of Dunn's Rock to the east as well as the lawns, tennis court and swimming pool. There are approximately 50 acres of pasture land and a 22-acre agricultural field. Trails and farm roads access all corners of the property. The tennis court, lies just below the main house, and the swimming pool, a new addition to the property, has a retractable cover and excellent views across the French Broad River Valley. The Alpine-style guest house opens onto a wide deck with an expansive view of the French Broad River Valley. The guest cottage is newly-renovated and features a small gym and separate living quarters downstairs. The pool house, situated directly between the tennis court and pool, boasts a full kitchen, a bedroom, two full baths, a fully-equipped gym, and a state-off-the-art cinema with full commercial theater sound and a 12.5' by 21' screen. Broad, rolling meadows offer space for play, gardening, raising livestock or row crops, and equestrian activities. A nearby "put-in" on the French Broad River allows for easy access to the river for kayaks, canoes, or inner tubes for an easy 1-hour float to the property.
This property is off market, which means it's not currently listed for sale or rent on Zillow. This may be different from what's available on other websites or public sources.
