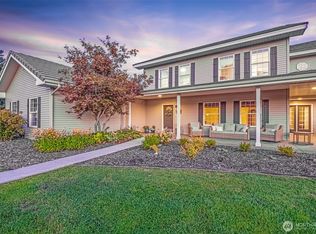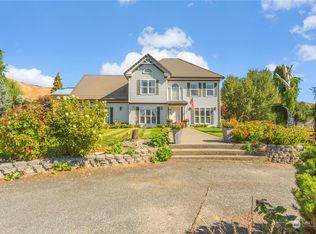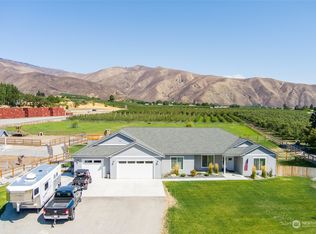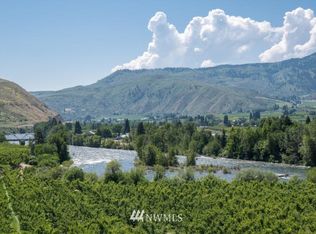Sold
Listed by:
Stephen L. Bishop,
Premier One Properties,
Sharon L. Moreland,
Premier One Properties
Bought with: Leavenworth Real Estate, Inc.
$452,500
3903 Old Monitor Road, Cashmere, WA 98815
4beds
1,686sqft
Single Family Residence
Built in 1925
0.69 Acres Lot
$458,800 Zestimate®
$268/sqft
$2,256 Estimated rent
Home value
$458,800
$399,000 - $528,000
$2,256/mo
Zestimate® history
Loading...
Owner options
Explore your selling options
What's special
COUNTRY--COUNTRY--COUNTRY.....Affordable country living with lots of room for a shop and parking. Large shade trees create that wonderful sense of tranquil living for getting away from the busyness of life. Nicely remodeled kitchen with lots of counter space and room for an eating area. 4 bedrooms and lots of play area. Deck for quiet dining in a private space. Detached carport with power. Lots of space for the big garden spot and irrigation water. Surrounded by orchards and just across the street from D'Anjou bakery. Close to Leavenworth and in the great Cashmere school district.
Zillow last checked: 8 hours ago
Listing updated: April 17, 2025 at 04:02am
Listed by:
Stephen L. Bishop,
Premier One Properties,
Sharon L. Moreland,
Premier One Properties
Bought with:
Dan P. Acton, 5200
Leavenworth Real Estate, Inc.
Source: NWMLS,MLS#: 2277532
Facts & features
Interior
Bedrooms & bathrooms
- Bedrooms: 4
- Bathrooms: 1
- Full bathrooms: 1
- Main level bathrooms: 1
- Main level bedrooms: 4
Bedroom
- Level: Main
Bedroom
- Level: Main
Bedroom
- Level: Main
Bedroom
- Level: Main
Bathroom full
- Level: Main
Dining room
- Level: Main
Entry hall
- Level: Main
Great room
- Level: Main
Kitchen with eating space
- Level: Main
Living room
- Level: Main
Heating
- Forced Air
Cooling
- Forced Air, Wall Unit(s)
Appliances
- Included: Dishwasher(s), Stove(s)/Range(s), Water Heater: Electric
Features
- Flooring: Vinyl, Vinyl Plank, Carpet
- Basement: Bath/Stubbed
- Has fireplace: No
Interior area
- Total structure area: 1,686
- Total interior livable area: 1,686 sqft
Property
Parking
- Total spaces: 2
- Parking features: Detached Carport, RV Parking
- Carport spaces: 2
Features
- Levels: One
- Stories: 1
- Entry location: Main
- Patio & porch: Wall to Wall Carpet, Water Heater
- Has view: Yes
- View description: Mountain(s), Territorial
Lot
- Size: 0.69 Acres
- Features: Paved, Secluded, Deck, Fenced-Partially, Irrigation, Outbuildings, RV Parking
- Topography: Level
Details
- Parcel number: 231910120050
- Zoning: AC
- Zoning description: Jurisdiction: County
- Special conditions: Standard
Construction
Type & style
- Home type: SingleFamily
- Architectural style: Craftsman
- Property subtype: Single Family Residence
Materials
- Wood Siding
- Foundation: Poured Concrete
- Roof: Metal
Condition
- Year built: 1925
- Major remodel year: 1925
Utilities & green energy
- Electric: Company: Chelan PUD
- Sewer: Septic Tank
- Water: Community, Company: Community well
Community & neighborhood
Location
- Region: Cashmere
- Subdivision: Monitor
Other
Other facts
- Listing terms: Cash Out,Conventional,FHA,USDA Loan,VA Loan
- Cumulative days on market: 178 days
Price history
| Date | Event | Price |
|---|---|---|
| 3/17/2025 | Sold | $452,500-2.5%$268/sqft |
Source: | ||
| 2/27/2025 | Pending sale | $463,900$275/sqft |
Source: | ||
| 1/2/2025 | Price change | $463,900-0.2%$275/sqft |
Source: | ||
| 11/21/2024 | Listed for sale | $464,900$276/sqft |
Source: | ||
| 11/7/2024 | Pending sale | $464,900$276/sqft |
Source: | ||
Public tax history
| Year | Property taxes | Tax assessment |
|---|---|---|
| 2024 | $2,579 -29.4% | $356,869 -5.5% |
| 2023 | $3,652 +11.1% | $377,609 +16.9% |
| 2022 | $3,287 +24.4% | $323,001 +41.1% |
Find assessor info on the county website
Neighborhood: 98815
Nearby schools
GreatSchools rating
- 7/10Vale Elementary SchoolGrades: PK-4Distance: 1.7 mi
- 7/10Cashmere Middle SchoolGrades: 5-8Distance: 1.9 mi
- 7/10Cashmere High SchoolGrades: 9-12Distance: 2 mi
Schools provided by the listing agent
- Elementary: Vale Elem
- Middle: Cashmere Mid
- High: Cashmere High
Source: NWMLS. This data may not be complete. We recommend contacting the local school district to confirm school assignments for this home.
Get pre-qualified for a loan
At Zillow Home Loans, we can pre-qualify you in as little as 5 minutes with no impact to your credit score.An equal housing lender. NMLS #10287.



