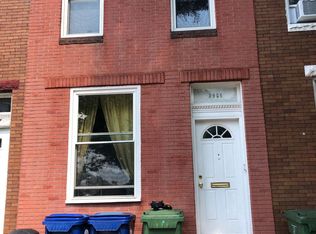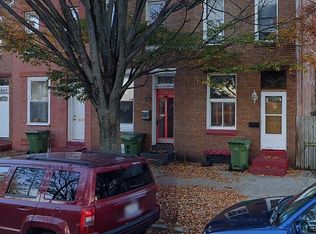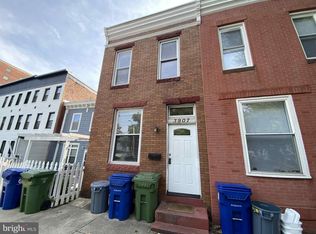Sold for $315,000 on 06/27/25
$315,000
3903 Roland Ave, Baltimore, MD 21211
2beds
1,492sqft
Townhouse
Built in 1880
2,178 Square Feet Lot
$356,200 Zestimate®
$211/sqft
$2,374 Estimated rent
Home value
$356,200
$324,000 - $392,000
$2,374/mo
Zestimate® history
Loading...
Owner options
Explore your selling options
What's special
Welcome to 3903 Roland, a beautiful two bedroom, one and a half bathroom rowhome just up the street from the heart of Hampden! Entering the home through it's classic vestibule, you first notice the beautiful original hardwood throughout most of the main floor. The living room is in the front of the house, featuring high ceilings and a large front window. Past the staircase is the spacious dining area, complete with a half bathroom. The kitchen features a eat-in bar, lots of cabinet space and a tin ceiling. Off the kitchen leads out to the deck that overlooks the spacious fenced-in backyard. Upstairs you'll find two spacious bedrooms, a full bathroom and a laundry room. The full bathroom really has it all, with a jacuzzi tub, a double sink and a large, enclosed shower. Downstairs, the basement is currently unfinished but the ceilings are tall enough to make it easy to finish! Very spacious, with an exterior exit to the fenced-in backyard. Beyond the yard is your own private parking pad. Within easy walking distance to everything Hampden has to offer, this house has it all!
Zillow last checked: 8 hours ago
Listing updated: June 30, 2025 at 12:51pm
Listed by:
Kate Roan 443-220-1324,
Compass
Bought with:
Daniel Tomczyk
Berkshire Hathaway HomeServices Homesale Realty
Source: Bright MLS,MLS#: MDBA2167758
Facts & features
Interior
Bedrooms & bathrooms
- Bedrooms: 2
- Bathrooms: 2
- Full bathrooms: 1
- 1/2 bathrooms: 1
- Main level bathrooms: 1
Basement
- Area: 746
Heating
- Forced Air, Natural Gas
Cooling
- Central Air, Ceiling Fan(s), Electric
Appliances
- Included: Gas Water Heater
Features
- Ceiling Fan(s), Crown Molding, Dining Area, Floor Plan - Traditional, Bathroom - Stall Shower, Upgraded Countertops
- Flooring: Carpet, Wood
- Windows: Skylight(s)
- Basement: Exterior Entry,Unfinished,Full
- Has fireplace: No
Interior area
- Total structure area: 2,238
- Total interior livable area: 1,492 sqft
- Finished area above ground: 1,492
- Finished area below ground: 0
Property
Parking
- Total spaces: 1
- Parking features: Off Street
Accessibility
- Accessibility features: None
Features
- Levels: Two
- Stories: 2
- Pool features: None
- Has spa: Yes
- Spa features: Bath
- Fencing: Wood
Lot
- Size: 2,178 sqft
Details
- Additional structures: Above Grade, Below Grade
- Parcel number: 0313013561 026
- Zoning: R-7
- Special conditions: Standard
Construction
Type & style
- Home type: Townhouse
- Architectural style: Federal
- Property subtype: Townhouse
Materials
- Brick
- Foundation: Stone
Condition
- New construction: No
- Year built: 1880
Utilities & green energy
- Sewer: Public Sewer
- Water: Public
Community & neighborhood
Location
- Region: Baltimore
- Subdivision: Hampden Historic District
- Municipality: Baltimore City
Other
Other facts
- Listing agreement: Exclusive Right To Sell
- Listing terms: Conventional,Cash,FHA,VA Loan
- Ownership: Fee Simple
Price history
| Date | Event | Price |
|---|---|---|
| 6/27/2025 | Sold | $315,000-3.1%$211/sqft |
Source: | ||
| 6/10/2025 | Contingent | $325,000$218/sqft |
Source: | ||
| 5/27/2025 | Listed for sale | $325,000+12.1%$218/sqft |
Source: | ||
| 2/8/2021 | Sold | $290,000$194/sqft |
Source: Public Record Report a problem | ||
| 8/26/2020 | Sold | $290,000+0%$194/sqft |
Source: BHHS PenFed solds #-2073362289493274343 Report a problem | ||
Public tax history
| Year | Property taxes | Tax assessment |
|---|---|---|
| 2025 | -- | $291,800 +4.8% |
| 2024 | $6,572 +5% | $278,467 +5% |
| 2023 | $6,257 +5.3% | $265,133 +5.3% |
Find assessor info on the county website
Neighborhood: Hampden
Nearby schools
GreatSchools rating
- 6/10Hampden Elementary/Middle SchoolGrades: PK-8Distance: 0.3 mi
- 3/10Academy For College And Career ExplorationGrades: 6-12Distance: 0.4 mi
- NAIndependence School Local IGrades: 9-12Distance: 0.4 mi
Schools provided by the listing agent
- District: Baltimore City Public Schools
Source: Bright MLS. This data may not be complete. We recommend contacting the local school district to confirm school assignments for this home.

Get pre-qualified for a loan
At Zillow Home Loans, we can pre-qualify you in as little as 5 minutes with no impact to your credit score.An equal housing lender. NMLS #10287.
Sell for more on Zillow
Get a free Zillow Showcase℠ listing and you could sell for .
$356,200
2% more+ $7,124
With Zillow Showcase(estimated)
$363,324

