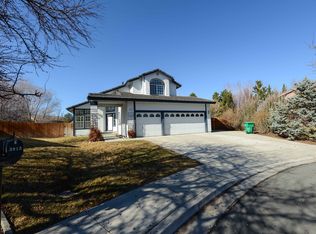Located within walking distance to Roy Gomm Elementary and Swope Middle School, this stunning 4-bedroom, 3-bath home offers comfort, style, and convenience. The freshly painted exterior welcomes you into a bright, move-in-ready interior featuring hardwood and tile flooring throughout. The upgraded kitchen is a chef's dream with Viking professional appliances, granite countertops, and plenty of cabinet space. The primary suite includes an upgraded bathroom complete with a clawfoot soaking tub and heated tile floors, creating a spa-like retreat. Enjoy the outdoors in the spacious, fenced backyard, perfect for entertaining or relaxing. Nestled on a quiet cul-de-sac, the home also provides easy access to the Truckee River walking and biking path, ideal for active lifestyles. Owner pays sewer. Renters pay gas/ electric, garbage, and water. Small dogs okay. No smoking. One year lease. Security deposit is one month's rent.
This property is off market, which means it's not currently listed for sale or rent on Zillow. This may be different from what's available on other websites or public sources.
