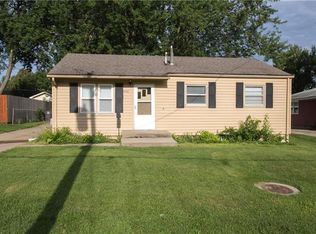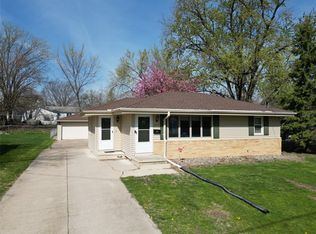Well maintained ranch home with brand new double hung windows and new exterior doors and top of the line storm doors and key-less entry pad. Large living room and kitchen with eat-in-kitchen area. 3 bedrooms on the main floor where one has been converted into formal dining room with sliding door to brand new deck. Beautiful hardwood floors throughout. Updated bathroom on main floor and 3/4 bathroom in finished lower level. Lower level features bar area, family room and 4th non-conforming bedroom. Extra large fully insulated and soundproof garage can be used for cars and is already set up as a workshop. Yard is almost completely fenced. New privacy fence on the north side. Great, convenient location walking distance from the mall, shops and restaurants. All appliances stay. Furnace, AC and water heater have been replaced in past 10 years.
This property is off market, which means it's not currently listed for sale or rent on Zillow. This may be different from what's available on other websites or public sources.


