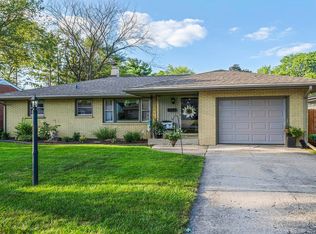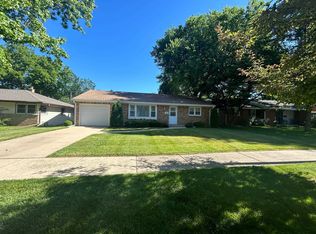Closed
$215,000
3904 Barrington Rd, Rockford, IL 61107
3beds
1,495sqft
Single Family Residence
Built in 1958
7,405.2 Square Feet Lot
$224,200 Zestimate®
$144/sqft
$1,725 Estimated rent
Home value
$224,200
Estimated sales range
Not available
$1,725/mo
Zestimate® history
Loading...
Owner options
Explore your selling options
What's special
Charming & Well-Maintained Brick Home with Modern Updates! Step into this beautifully maintained 3-bedroom, 1-bath brick home that blends timeless character with modern comfort. Inside, you'll find gleaming hardwood floors throughout and a thoughtfully updated kitchen featuring granite countertops, custom cabinetry, and sleek stainless steel appliances-perfect for any home chef. Bathroom includes jetted tub/shower combo. A standout feature of this home is the stunning pine three-season room, flooded with natural light and offering a cozy spot to relax or entertain year-round. Outside, enjoy a fully fenced backyard with a lovely deck and cared for landscaping-ideal for gatherings, gardening, or simply unwinding. This home is equipped with a reliable Kohler natural gas whole-home generator for peace of mind in any season. Additional updates include a roof (2012) and water heater (2014), making this home move-in ready. Don't miss your chance to own this exceptional property that offers comfort, style, and lasting value!
Zillow last checked: 8 hours ago
Listing updated: July 09, 2025 at 10:20am
Listing courtesy of:
Michelle Ohlinger 815-793-5212,
American Realty Illinois LLC
Bought with:
Jamie Ruth
Keller Williams Realty Signature
Source: MRED as distributed by MLS GRID,MLS#: 12384346
Facts & features
Interior
Bedrooms & bathrooms
- Bedrooms: 3
- Bathrooms: 1
- Full bathrooms: 1
Primary bedroom
- Features: Flooring (Hardwood)
- Level: Main
- Area: 120 Square Feet
- Dimensions: 12X10
Bedroom 2
- Features: Flooring (Hardwood)
- Level: Main
- Area: 130 Square Feet
- Dimensions: 13X10
Bedroom 3
- Features: Flooring (Hardwood)
- Level: Main
- Area: 110 Square Feet
- Dimensions: 10X11
Dining room
- Features: Flooring (Hardwood)
- Level: Main
- Area: 196 Square Feet
- Dimensions: 14X14
Family room
- Features: Flooring (Hardwood)
- Level: Main
- Area: 238 Square Feet
- Dimensions: 17X14
Kitchen
- Features: Kitchen (Eating Area-Table Space, Custom Cabinetry, Granite Counters, Updated Kitchen), Flooring (Vinyl)
- Level: Main
- Area: 110 Square Feet
- Dimensions: 10X11
Sun room
- Features: Flooring (Vinyl)
- Level: Main
- Area: 150 Square Feet
- Dimensions: 10X15
Heating
- Natural Gas
Cooling
- Central Air
Appliances
- Included: Microwave, Dishwasher, Refrigerator, Washer, Disposal, Stainless Steel Appliance(s), Water Softener Owned
Features
- 1st Floor Bedroom, 1st Floor Full Bath
- Flooring: Hardwood
- Windows: Screens
- Basement: Unfinished,Full
Interior area
- Total structure area: 0
- Total interior livable area: 1,495 sqft
Property
Parking
- Total spaces: 1
- Parking features: Concrete, Garage Door Opener, On Site, Attached, Garage
- Attached garage spaces: 1
- Has uncovered spaces: Yes
Accessibility
- Accessibility features: No Disability Access
Features
- Stories: 1
- Patio & porch: Screened
- Fencing: Fenced
Lot
- Size: 7,405 sqft
- Features: Mature Trees
Details
- Parcel number: 1220101013
- Special conditions: None
- Other equipment: Water-Softener Owned, Ceiling Fan(s), Sump Pump, Generator
Construction
Type & style
- Home type: SingleFamily
- Property subtype: Single Family Residence
Materials
- Vinyl Siding, Brick
- Foundation: Concrete Perimeter
- Roof: Asphalt
Condition
- New construction: No
- Year built: 1958
Utilities & green energy
- Sewer: Public Sewer
- Water: Public
Community & neighborhood
Security
- Security features: Carbon Monoxide Detector(s)
Community
- Community features: Curbs, Sidewalks, Street Lights, Street Paved
Location
- Region: Rockford
Other
Other facts
- Listing terms: Conventional
- Ownership: Fee Simple
Price history
| Date | Event | Price |
|---|---|---|
| 7/9/2025 | Sold | $215,000+8%$144/sqft |
Source: | ||
| 6/17/2025 | Contingent | $199,000$133/sqft |
Source: | ||
| 6/12/2025 | Listed for sale | $199,000+109.5%$133/sqft |
Source: | ||
| 4/6/2016 | Sold | $95,000+0.1%$64/sqft |
Source: | ||
| 2/29/2016 | Pending sale | $94,900$63/sqft |
Source: Maurer Real Estate Group #201600902 Report a problem | ||
Public tax history
| Year | Property taxes | Tax assessment |
|---|---|---|
| 2023 | $3,502 +3.9% | $39,730 +11.9% |
| 2022 | $3,372 | $35,511 +9.1% |
| 2021 | -- | $32,561 +5.8% |
Find assessor info on the county website
Neighborhood: 61107
Nearby schools
GreatSchools rating
- 6/10Clifford P Carlson Elementary SchoolGrades: K-5Distance: 1.7 mi
- 2/10Eisenhower Middle SchoolGrades: 6-8Distance: 0.7 mi
- 3/10Guilford High SchoolGrades: 9-12Distance: 1.9 mi
Schools provided by the listing agent
- District: 205
Source: MRED as distributed by MLS GRID. This data may not be complete. We recommend contacting the local school district to confirm school assignments for this home.
Get pre-qualified for a loan
At Zillow Home Loans, we can pre-qualify you in as little as 5 minutes with no impact to your credit score.An equal housing lender. NMLS #10287.

