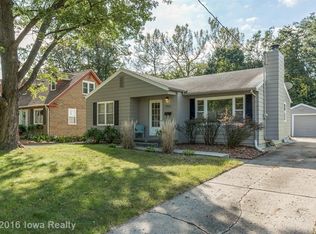Sold for $250,000
$250,000
3904 Clinton Ave, Des Moines, IA 50310
3beds
1,353sqft
Single Family Residence
Built in 1953
7,361.64 Square Feet Lot
$267,000 Zestimate®
$185/sqft
$1,752 Estimated rent
Home value
$267,000
$254,000 - $280,000
$1,752/mo
Zestimate® history
Loading...
Owner options
Explore your selling options
What's special
This beautiful 1.5 story home offers 3 bedrooms and 1.5 bathrooms, perfect for a growing family. The eat in kitchen provides ample counter space featuring stunning granite counters and stainless steel appliances. Enjoy family gatherings with the formal dining area, or head out to the screened-in back porch for some outdoor entertaining. The partially finished basement adds even more living space with endless possibilities for use. For additional storage needs, there is a detached one car garage as well as an extra long driveway for parking multiple vehicles. This lovely home is move-in ready, with all the features you could want. From its elegant granite countertops and stainless steel appliances to its spacious bedrooms and backyard retreat, this is an amazing opportunity you won't want to miss!
Zillow last checked: 8 hours ago
Listing updated: March 14, 2023 at 02:15am
Listed by:
Misty Darling (515)962-5555,
BH&G Real Estate Innovations
Bought with:
Marce Peters
RE/MAX Precision
Source: DMMLS,MLS#: 666181 Originating MLS: Des Moines Area Association of REALTORS
Originating MLS: Des Moines Area Association of REALTORS
Facts & features
Interior
Bedrooms & bathrooms
- Bedrooms: 3
- Bathrooms: 2
- Full bathrooms: 1
- 1/2 bathrooms: 1
- Main level bedrooms: 1
Heating
- Forced Air, Gas, Natural Gas
Appliances
- Included: Dryer, Dishwasher, Microwave, Refrigerator, Stove, Washer
Features
- Separate/Formal Dining Room, Eat-in Kitchen, Window Treatments
- Flooring: Hardwood, Laminate
- Basement: Partially Finished
Interior area
- Total structure area: 1,353
- Total interior livable area: 1,353 sqft
- Finished area below ground: 450
Property
Parking
- Total spaces: 1
- Parking features: Detached, Garage, One Car Garage
- Garage spaces: 1
Features
- Levels: One and One Half
- Stories: 1
- Fencing: Metal,Wood
Lot
- Size: 7,361 sqft
- Dimensions: 50 x 147
- Features: Rectangular Lot
Details
- Parcel number: 10008035000000
- Zoning: N3A
Construction
Type & style
- Home type: SingleFamily
- Architectural style: One and One Half Story
- Property subtype: Single Family Residence
Materials
- Brick
- Foundation: Block
- Roof: Asphalt,Shingle
Condition
- Year built: 1953
Utilities & green energy
- Sewer: Public Sewer
- Water: Public
Community & neighborhood
Security
- Security features: Smoke Detector(s)
Location
- Region: Des Moines
Other
Other facts
- Listing terms: Cash,Conventional,FHA,VA Loan
- Road surface type: Concrete
Price history
| Date | Event | Price |
|---|---|---|
| 3/9/2023 | Sold | $250,000-5.7%$185/sqft |
Source: | ||
| 2/2/2023 | Pending sale | $264,999$196/sqft |
Source: | ||
| 1/18/2023 | Listed for sale | $264,999+4%$196/sqft |
Source: | ||
| 11/23/2022 | Listing removed | -- |
Source: | ||
| 11/18/2022 | Price change | $254,900-1.9%$188/sqft |
Source: | ||
Public tax history
| Year | Property taxes | Tax assessment |
|---|---|---|
| 2024 | $4,400 -1.7% | $234,100 |
| 2023 | $4,476 +0.8% | $234,100 +23.3% |
| 2022 | $4,442 -1.8% | $189,900 |
Find assessor info on the county website
Neighborhood: Beaverdale
Nearby schools
GreatSchools rating
- 4/10Moore Elementary SchoolGrades: K-5Distance: 1 mi
- 3/10Meredith Middle SchoolGrades: 6-8Distance: 0.9 mi
- 2/10Hoover High SchoolGrades: 9-12Distance: 0.9 mi
Schools provided by the listing agent
- District: Des Moines Independent
Source: DMMLS. This data may not be complete. We recommend contacting the local school district to confirm school assignments for this home.
Get pre-qualified for a loan
At Zillow Home Loans, we can pre-qualify you in as little as 5 minutes with no impact to your credit score.An equal housing lender. NMLS #10287.
Sell with ease on Zillow
Get a Zillow Showcase℠ listing at no additional cost and you could sell for —faster.
$267,000
2% more+$5,340
With Zillow Showcase(estimated)$272,340
