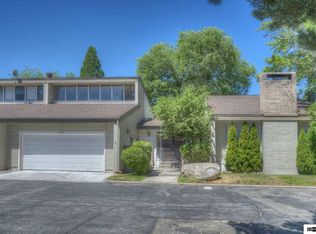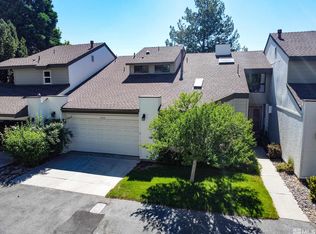Closed
$497,000
3904 Henry Ct, Reno, NV 89509
3beds
1,780sqft
Single Family Residence
Built in 1977
435.6 Square Feet Lot
$497,700 Zestimate®
$279/sqft
$2,412 Estimated rent
Home value
$497,700
$453,000 - $547,000
$2,412/mo
Zestimate® history
Loading...
Owner options
Explore your selling options
What's special
Charming Single-Level Townhome in the Heart of Southwest Reno!
Welcome to this beautifully maintained 3-bedroom, 2-bath townhome nestled in a private, peaceful Parkwood community in the heart of Southwest Reno. This single-level home offers easy living with an open, airy layout and multiple access points to a serene private patio—perfect for entertaining with indoor-outdoor living.
Step inside to find a spacious floor plan filled with natural light!
The thoughtfully designed patio is accessible from several rooms, offering a tranquil retreat and extending your living space outdoors. And, there is massive amounts of storage in the loft/attic area accessed through the laundry room!
Enjoy the convenience of low-maintenance living, this home is part of a well-managed HOA that takes care of exterior upkeep, lush green spaces, tennis courts & pool- allowing you to spend more time enjoying your surroundings and less time on chores.
Located close to shopping, dining, and amenities, this townhome combines comfort, privacy, and unbeatable location!
Zillow last checked: 8 hours ago
Listing updated: August 22, 2025 at 03:41pm
Listed by:
Jacqueline Harger S.172400 775-745-9079,
Dickson Realty - Caughlin,
Luke Morse S.200082 775-813-4710,
Dickson Realty - Caughlin
Bought with:
Kristin Ryan, S.194131
Dickson Realty - Caughlin
Source: NNRMLS,MLS#: 250053890
Facts & features
Interior
Bedrooms & bathrooms
- Bedrooms: 3
- Bathrooms: 2
- Full bathrooms: 2
Heating
- Forced Air, Natural Gas
Cooling
- Central Air
Appliances
- Included: Dishwasher, Disposal, Electric Cooktop, Microwave, Oven, Refrigerator
- Laundry: Cabinets, Laundry Room, Washer Hookup
Features
- Ceiling Fan(s), High Ceilings, Vaulted Ceiling(s)
- Flooring: Carpet
- Windows: Vinyl Frames
- Number of fireplaces: 1
- Fireplace features: Wood Burning
- Common walls with other units/homes: 1 Common Wall,End Unit,No One Above,No One Below
Interior area
- Total structure area: 1,780
- Total interior livable area: 1,780 sqft
Property
Parking
- Total spaces: 2
- Parking features: Additional Parking, Garage, Garage Door Opener
- Garage spaces: 2
Features
- Levels: One
- Stories: 1
- Patio & porch: Patio
- Pool features: None
- Spa features: None
- Fencing: Back Yard,Partial
- Has view: Yes
- View description: Park/Greenbelt
Lot
- Size: 435.60 sqft
- Features: Cul-De-Sac, Level
Details
- Additional structures: None
- Parcel number: 02421148
- Zoning: Mf30
Construction
Type & style
- Home type: SingleFamily
- Property subtype: Single Family Residence
Materials
- Foundation: Crawl Space
- Roof: Asphalt,Pitched
Condition
- New construction: No
- Year built: 1977
Utilities & green energy
- Sewer: Public Sewer
- Water: Public
- Utilities for property: Cable Available, Electricity Connected, Internet Available, Natural Gas Connected, Sewer Connected, Water Connected
Community & neighborhood
Security
- Security features: Smoke Detector(s)
Location
- Region: Reno
- Subdivision: Willowbrook 2
HOA & financial
HOA
- Has HOA: Yes
- HOA fee: $500 monthly
- Amenities included: Clubhouse, Maintenance Grounds, Maintenance Structure, Pool, Tennis Court(s)
- Services included: Maintenance Grounds, Maintenance Structure, Snow Removal
- Association name: Parkwood
Other
Other facts
- Listing terms: 1031 Exchange,Cash,Conventional
Price history
| Date | Event | Price |
|---|---|---|
| 8/22/2025 | Sold | $497,000+0.4%$279/sqft |
Source: | ||
| 8/6/2025 | Contingent | $495,000$278/sqft |
Source: | ||
| 7/31/2025 | Listed for sale | $495,000+90.4%$278/sqft |
Source: | ||
| 8/8/2008 | Sold | $260,000$146/sqft |
Source: Public Record Report a problem | ||
Public tax history
| Year | Property taxes | Tax assessment |
|---|---|---|
| 2025 | $1,589 -1.8% | $57,778 -5.9% |
| 2024 | $1,619 +8% | $61,371 +5.6% |
| 2023 | $1,499 +3% | $58,127 +15.8% |
Find assessor info on the county website
Neighborhood: South Central
Nearby schools
GreatSchools rating
- 5/10Huffaker Elementary SchoolGrades: PK-5Distance: 1.2 mi
- 1/10Edward L Pine Middle SchoolGrades: 6-8Distance: 1.2 mi
- 7/10Reno High SchoolGrades: 9-12Distance: 2.6 mi
Schools provided by the listing agent
- Elementary: Huffaker
- Middle: Pine
- High: Reno
Source: NNRMLS. This data may not be complete. We recommend contacting the local school district to confirm school assignments for this home.
Get a cash offer in 3 minutes
Find out how much your home could sell for in as little as 3 minutes with a no-obligation cash offer.
Estimated market value$497,700
Get a cash offer in 3 minutes
Find out how much your home could sell for in as little as 3 minutes with a no-obligation cash offer.
Estimated market value
$497,700

