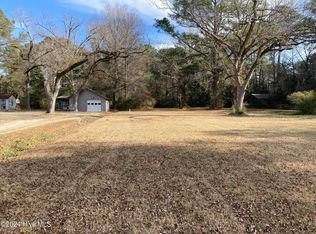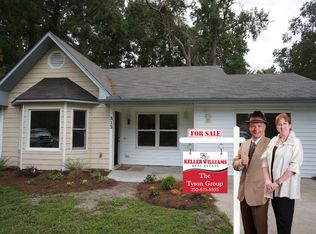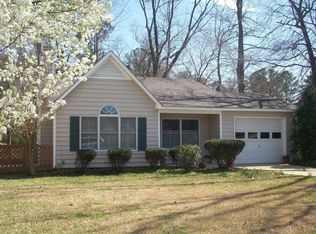Sold for $225,000
$225,000
3904 Old Cherry Point Road, New Bern, NC 28560
4beds
2,295sqft
Single Family Residence
Built in 1930
1.89 Acres Lot
$224,000 Zestimate®
$98/sqft
$1,816 Estimated rent
Home value
$224,000
$202,000 - $249,000
$1,816/mo
Zestimate® history
Loading...
Owner options
Explore your selling options
What's special
Almost 2 acre Family compound with homestead partially remodeled. No flood insurance needed, Zone X.
Lots of charm and potential. Hardwood floors, built ins, covered rear porch, screened front porch. Easily shown and lockbox at rear door. Workshop, detached garage and original smokehouse. Pecan, Pear and mature landscaping.
Zoned HVAC. Upstairs heat pump will be replaced prior to closing. New unit on order. Thank you for your interest in this special property.
Zillow last checked: 8 hours ago
Listing updated: October 03, 2024 at 10:29am
Listed by:
DRAKE BRATTON 252-514-9777,
COLDWELL BANKER SEA COAST ADVANTAGE
Bought with:
NEW BERN REALTY GROUP, C32072
CENTURY 21 ZAYTOUN RAINES
RICHARD HOUSE, 277215
CENTURY 21 ZAYTOUN RAINES
Source: Hive MLS,MLS#: 100460771 Originating MLS: Neuse River Region Association of Realtors
Originating MLS: Neuse River Region Association of Realtors
Facts & features
Interior
Bedrooms & bathrooms
- Bedrooms: 4
- Bathrooms: 1
- Full bathrooms: 1
Primary bedroom
- Level: First
- Dimensions: 14.6 x 12.3
Bedroom 2
- Level: First
- Dimensions: 13.7 x 11.5
Bedroom 3
- Level: Second
- Dimensions: 9 x 12
Bedroom 4
- Level: Second
- Dimensions: 17 x 11
Bedroom 5
- Level: Second
- Dimensions: 13.8 x 8
Den
- Description: Bookcases
- Level: First
- Dimensions: 16.75 x 15.2
Kitchen
- Level: First
- Dimensions: 15.3 x 12.2
Living room
- Level: First
- Dimensions: 13.9 x 14.5
Other
- Description: Entry
- Level: First
- Dimensions: 13.9 x 16
Other
- Description: Loft
- Level: Second
- Dimensions: 10 x 11
Heating
- Zoned
Cooling
- Central Air
Appliances
- Included: Electric Oven, Refrigerator, Dryer
- Laundry: In Kitchen
Features
- Bookcases, Pantry, Blinds/Shades, Workshop
- Flooring: Tile, Wood, See Remarks
- Windows: Thermal Windows
- Basement: None
- Attic: Access Only
- Has fireplace: No
- Fireplace features: None
Interior area
- Total structure area: 2,295
- Total interior livable area: 2,295 sqft
Property
Parking
- Total spaces: 1
- Parking features: Circular Driveway
- Details: Circle
Accessibility
- Accessibility features: None
Features
- Levels: One and One Half
- Stories: 1
- Patio & porch: Covered, Screened
- Pool features: None
- Fencing: None
- Has view: Yes
- View description: See Remarks
- Waterfront features: None
Lot
- Size: 1.89 Acres
- Dimensions: 90.6 x 702 x 144 x 399 x 53 x 302
- Features: Level
Details
- Additional structures: Shed(s), Workshop
- Parcel number: 7029023
- Zoning: None
- Special conditions: Standard
Construction
Type & style
- Home type: SingleFamily
- Architectural style: Historic Home
- Property subtype: Single Family Residence
Materials
- Wood Siding
- Foundation: Crawl Space
- Roof: Metal
Condition
- New construction: No
- Year built: 1930
Utilities & green energy
- Sewer: Septic Tank
- Water: Public
- Utilities for property: Water Available
Green energy
- Green verification: None
Community & neighborhood
Location
- Region: New Bern
- Subdivision: Not In Subdivision
Other
Other facts
- Listing agreement: Exclusive Right To Sell
- Listing terms: Cash,Conventional
Price history
| Date | Event | Price |
|---|---|---|
| 10/3/2024 | Sold | $225,000-6.2%$98/sqft |
Source: | ||
| 9/12/2024 | Contingent | $239,900$105/sqft |
Source: | ||
| 8/14/2024 | Listed for sale | $239,900$105/sqft |
Source: | ||
Public tax history
| Year | Property taxes | Tax assessment |
|---|---|---|
| 2024 | $839 +1.5% | $164,990 |
| 2023 | $827 | $164,990 +68.4% |
| 2022 | -- | $97,970 |
Find assessor info on the county website
Neighborhood: James City
Nearby schools
GreatSchools rating
- 7/10Brinson Memorial ElementaryGrades: K-5Distance: 1.9 mi
- 9/10Grover C Fields MiddleGrades: 6-8Distance: 6 mi
- 3/10New Bern HighGrades: 9-12Distance: 7.5 mi
Schools provided by the listing agent
- Elementary: Brinson
- Middle: Grover C.Fields
- High: New Bern
Source: Hive MLS. This data may not be complete. We recommend contacting the local school district to confirm school assignments for this home.
Get pre-qualified for a loan
At Zillow Home Loans, we can pre-qualify you in as little as 5 minutes with no impact to your credit score.An equal housing lender. NMLS #10287.
Sell for more on Zillow
Get a Zillow Showcase℠ listing at no additional cost and you could sell for .
$224,000
2% more+$4,480
With Zillow Showcase(estimated)$228,480


