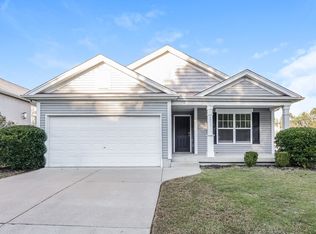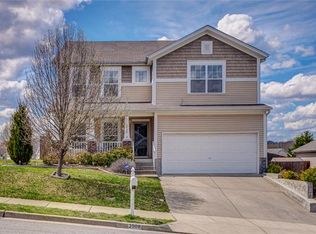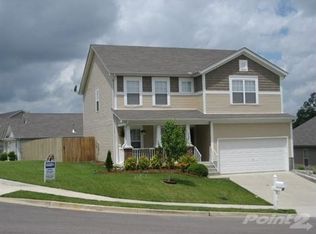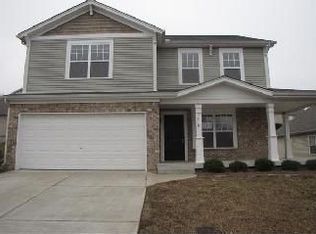New HVAC, Roof 2 years old, hardwood floors and carpet 2 years old. Rain soft water filtering system and reverse osmosis drinking water. Adorable partial brick home with charming rocking chair porch and tons of curb appeal. Featuring 3 bedrooms, 2 bathrooms and open living space. The open kitchen is a central focus of the home with plenty of counter space, a small island, stainless steel appliances, and dine-in area. Master suite features carpets and a walk-in closet. Private master bathroom in the suite includes a garden tub. Enjoy the outdoors in all seasons with screened in porch connecting the yard to the house. Fully fenced-in yard is perfect for pets. Youll love the neighborhood, and the upcoming stores, restaurants, and more being built nearby!
This property is off market, which means it's not currently listed for sale or rent on Zillow. This may be different from what's available on other websites or public sources.



