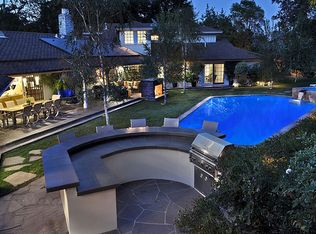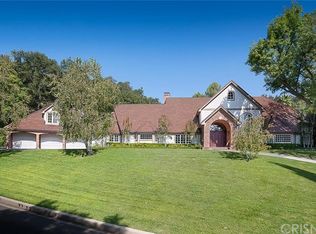Sold for $17,125,000
Listing Provided by:
David Kramer DRE #00996960 310-691-2400,
Hilton & Hyland,
Andrew Buss DRE #01999869 310-487-4437,
Hilton & Hyland
Bought with: Carolwood Estates
$17,125,000
3904 Valley Meadow Rd, Encino, CA 91436
6beds
14,779sqft
Single Family Residence
Built in 2019
0.88 Acres Lot
$16,909,600 Zestimate®
$1,159/sqft
$7,946 Estimated rent
Home value
$16,909,600
$15.05M - $19.11M
$7,946/mo
Zestimate® history
Loading...
Owner options
Explore your selling options
What's special
This prized blue-chip estate designed by the renowned Jae Omar is one of the finest offerings in Los Angeles. Situated on nearly one serene acre, and nestled behind gates amongst majestic Oak Trees, the property boasts tremendous natural beauty and privacy. Upon entering the home, you can't help but admire the impeccable design and craftsmanship, inspired use of organic materials, impressive scale, and indoor-outdoor flow which maximizes usability of the estate's grounds. The expansive living areas include a gourmet kitchen and breakfast room, grand family room, dining area, spacious gym, home office, and authentic pub. A secluded rear yard features verdant lawns, relaxing patio spaces, putting green, outdoor kitchen and barbeque, and an inviting swimmer's pool. Experience a luxurious primary suite with spa-like bathroom, massive dual walk-in closets, and a wrap-around terrace with views of the surrounding Oak Trees. Additional amenities include a wellness area with gym, sauna and massage room, professional music studio and vocal booth, state-of-the-art home theatre, security booth, secondary catering kitchen, wine cellar, raised garden beds, and five guest bedrooms all with ensuite bathrooms. Since its completion in 2019, the property has continuously been upgraded, and is truly a world-class estate.
Zillow last checked: 8 hours ago
Listing updated: May 09, 2024 at 02:37pm
Listing Provided by:
David Kramer DRE #00996960 310-691-2400,
Hilton & Hyland,
Andrew Buss DRE #01999869 310-487-4437,
Hilton & Hyland
Bought with:
Justin Paul Huchel, DRE #01375793
Carolwood Estates
Source: CRMLS,MLS#: 24347743 Originating MLS: CLAW
Originating MLS: CLAW
Facts & features
Interior
Bedrooms & bathrooms
- Bedrooms: 6
- Bathrooms: 12
- Full bathrooms: 8
- 1/2 bathrooms: 4
Other
- Features: Walk-In Closet(s)
Pantry
- Features: Walk-In Pantry
Heating
- Central
Cooling
- Central Air
Appliances
- Included: Dishwasher, Disposal, Refrigerator, Dryer, Washer
- Laundry: Laundry Room
Features
- Dressing Area, Walk-In Pantry, Wine Cellar, Walk-In Closet(s)
- Flooring: Wood
- Has fireplace: Yes
- Fireplace features: Family Room, Living Room, Primary Bedroom
- Common walls with other units/homes: No Common Walls
Interior area
- Total structure area: 14,779
- Total interior livable area: 14,779 sqft
Property
Parking
- Total spaces: 8
- Parking features: Driveway, Gated
- Attached garage spaces: 4
- Uncovered spaces: 4
Features
- Levels: Two
- Stories: 2
- Has private pool: Yes
- Pool features: In Ground, Private
- Has spa: Yes
- Spa features: In Ground, Private
- Has view: Yes
- View description: Pool, Trees/Woods
Lot
- Size: 0.88 Acres
Details
- Additional structures: Guest House
- Parcel number: 2286017021
- Zoning: LARE15
- Special conditions: Standard
Construction
Type & style
- Home type: SingleFamily
- Architectural style: Contemporary
- Property subtype: Single Family Residence
Condition
- New construction: No
- Year built: 2019
Community & neighborhood
Location
- Region: Encino
Price history
| Date | Event | Price |
|---|---|---|
| 5/9/2024 | Sold | $17,125,000-9.9%$1,159/sqft |
Source: | ||
| 3/19/2024 | Pending sale | $18,999,000$1,286/sqft |
Source: | ||
| 1/19/2024 | Listed for sale | $18,999,000+25%$1,286/sqft |
Source: | ||
| 9/23/2021 | Sold | $15,200,000-9.3%$1,028/sqft |
Source: | ||
| 8/18/2021 | Pending sale | $16,750,000+18.8%$1,133/sqft |
Source: | ||
Public tax history
| Year | Property taxes | Tax assessment |
|---|---|---|
| 2025 | $209,186 +9.5% | $17,467,500 +10.5% |
| 2024 | $191,107 +2% | $15,814,080 +2% |
| 2023 | $187,341 +4.9% | $15,504,000 +2% |
Find assessor info on the county website
Neighborhood: Encino
Nearby schools
GreatSchools rating
- 8/10Lanai Road Elementary SchoolGrades: K-5Distance: 1 mi
- 7/10William Mulholland Middle SchoolGrades: 6-8Distance: 3.9 mi
- 7/10Birmingham Community Charter High SchoolGrades: 9-12Distance: 3.6 mi
Get a cash offer in 3 minutes
Find out how much your home could sell for in as little as 3 minutes with a no-obligation cash offer.
Estimated market value
$16,909,600

