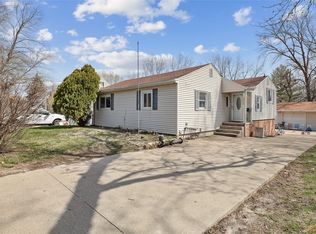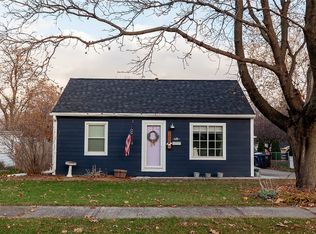Sold for $266,500
$266,500
3905 51st St, Des Moines, IA 50310
3beds
1,240sqft
Single Family Residence
Built in 1948
8,407.08 Square Feet Lot
$265,300 Zestimate®
$215/sqft
$1,577 Estimated rent
Home value
$265,300
$249,000 - $281,000
$1,577/mo
Zestimate® history
Loading...
Owner options
Explore your selling options
What's special
This stunning, open floor concept front/back split level home will check all of your home buying needs at the door! Thoughtfully updated, this home features a recently remodeled kitchen boasting quartz countertops, all new cabinetry, and appliances. This unique floor plan offers on the main level, a large living room with original white oak hardwood floors, and a bedroom with a FULL bathroom. Upstairs FEATURES 2 more bedrooms, and a completely updated 2nd FULL bathroom! From living room walk down into cozy finished family room featuring a walkout lower level with loads of extra living space.
The unfinished basement offers up plenty of more storage and room for future growth. Other recent updates include: New furnace and A/C (2022), and Leaf Guards on house/garage. Rounding off this exceptional home is the 2-car oversized detached garage and it is located only blocks away from Hoover High School, parks and the Meryl Hay Shopping district, this home has it ALL!
Zillow last checked: 8 hours ago
Listing updated: March 06, 2025 at 09:18am
Listed by:
Dennis Tonnemacher (515)480-7901,
RE/MAX Concepts
Bought with:
Debbie Dierenfeld
Realty ONE Group Impact
Source: DMMLS,MLS#: 709858 Originating MLS: Des Moines Area Association of REALTORS
Originating MLS: Des Moines Area Association of REALTORS
Facts & features
Interior
Bedrooms & bathrooms
- Bedrooms: 3
- Bathrooms: 2
- Full bathrooms: 2
- Main level bedrooms: 1
Heating
- Forced Air, Gas, Natural Gas
Cooling
- Central Air
Appliances
- Included: Dryer, Dishwasher, Microwave, Refrigerator, Stove, Washer
Features
- Dining Area, Eat-in Kitchen, Window Treatments
- Flooring: Carpet, Hardwood, Tile
- Basement: Walk-Out Access
Interior area
- Total structure area: 1,240
- Total interior livable area: 1,240 sqft
- Finished area below ground: 440
Property
Parking
- Total spaces: 2
- Parking features: Detached, Garage, Two Car Garage
- Garage spaces: 2
Features
- Levels: Multi/Split
- Patio & porch: Open, Patio
- Exterior features: Fully Fenced, Fire Pit, Patio
- Fencing: Wood,Full
Lot
- Size: 8,407 sqft
- Dimensions: 60 x 140
Details
- Parcel number: 10000785000000
- Zoning: R
Construction
Type & style
- Home type: SingleFamily
- Architectural style: Contemporary,Split Level
- Property subtype: Single Family Residence
Materials
- Vinyl Siding
- Foundation: Block
- Roof: Asphalt,Shingle
Condition
- Year built: 1948
Utilities & green energy
- Sewer: Public Sewer
- Water: Public
Community & neighborhood
Location
- Region: Des Moines
Other
Other facts
- Listing terms: Cash,Conventional,FHA,VA Loan
- Road surface type: Concrete
Price history
| Date | Event | Price |
|---|---|---|
| 3/6/2025 | Sold | $266,500-1.3%$215/sqft |
Source: | ||
| 1/31/2025 | Pending sale | $270,000$218/sqft |
Source: | ||
| 1/9/2025 | Listed for sale | $270,000+33.7%$218/sqft |
Source: | ||
| 3/5/2020 | Sold | $202,000+1.5%$163/sqft |
Source: | ||
| 1/19/2020 | Pending sale | $199,000$160/sqft |
Source: Keller Williams Realty GDM #597612 Report a problem | ||
Public tax history
| Year | Property taxes | Tax assessment |
|---|---|---|
| 2024 | $3,848 -1.5% | $206,100 |
| 2023 | $3,906 +0.8% | $206,100 +18% |
| 2022 | $3,874 -0.1% | $174,600 |
Find assessor info on the county website
Neighborhood: Meredith
Nearby schools
GreatSchools rating
- 4/10Moore Elementary SchoolGrades: K-5Distance: 0.2 mi
- 3/10Meredith Middle SchoolGrades: 6-8Distance: 0.3 mi
- 2/10Hoover High SchoolGrades: 9-12Distance: 0.4 mi
Schools provided by the listing agent
- District: Des Moines Independent
Source: DMMLS. This data may not be complete. We recommend contacting the local school district to confirm school assignments for this home.

Get pre-qualified for a loan
At Zillow Home Loans, we can pre-qualify you in as little as 5 minutes with no impact to your credit score.An equal housing lender. NMLS #10287.

