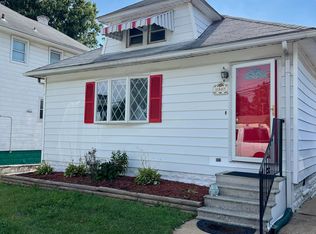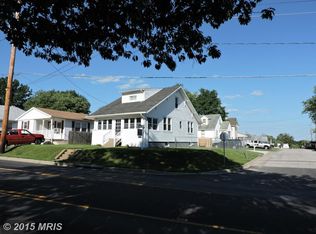Sold for $260,000 on 04/19/23
$260,000
3905 Annapolis Rd, Baltimore, MD 21227
4beds
1,786sqft
Single Family Residence
Built in 1920
0.26 Acres Lot
$370,100 Zestimate®
$146/sqft
$2,936 Estimated rent
Home value
$370,100
$352,000 - $389,000
$2,936/mo
Zestimate® history
Loading...
Owner options
Explore your selling options
What's special
GREAT DEAL ON THIS 2 1/2 STORY PORCHFRONT COLONIAL WITH 2-CAR DETACHED GARAGE!! 4 20' LOTS (7,8,9 & 10) INCLUDED FOR A HUGE, FULLY FENCED YARD. 4 BEDROOMS ON 2ND FLOOR WITH A FINISHED 3RD FLOOR W/FIXED WALKUP STAIRWAY.
Zillow last checked: 8 hours ago
Listing updated: April 19, 2023 at 02:39pm
Listed by:
Bruce Fink 410-868-4040,
Douglas Realty, LLC,
Co-Listing Agent: Adam Fink 410-370-3858,
Douglas Realty, LLC
Bought with:
Claudia Bordon, 647477
HomeSmart
Source: Bright MLS,MLS#: MDBC2061218
Facts & features
Interior
Bedrooms & bathrooms
- Bedrooms: 4
- Bathrooms: 2
- Full bathrooms: 2
Basement
- Area: 775
Heating
- Forced Air, Natural Gas
Cooling
- Central Air, Electric
Appliances
- Included: Gas Water Heater
- Laundry: In Basement
Features
- Flooring: Hardwood
- Basement: Full,Partially Finished
- Has fireplace: No
Interior area
- Total structure area: 2,333
- Total interior livable area: 1,786 sqft
- Finished area above ground: 1,558
- Finished area below ground: 228
Property
Parking
- Total spaces: 6
- Parking features: Garage Faces Front, Concrete, Driveway, Detached
- Garage spaces: 2
- Uncovered spaces: 4
- Details: Garage Sqft: 361
Accessibility
- Accessibility features: None
Features
- Levels: Two and One Half
- Stories: 2
- Patio & porch: Porch, Deck
- Exterior features: Lighting, Sidewalks
- Pool features: None
- Fencing: Chain Link
- Frontage length: Road Frontage: 81
Lot
- Size: 0.26 Acres
Details
- Additional structures: Above Grade, Below Grade
- Has additional parcels: Yes
- Parcel number: 04131304000181
- Zoning: DR 5.5
- Special conditions: Standard
Construction
Type & style
- Home type: SingleFamily
- Architectural style: Colonial
- Property subtype: Single Family Residence
Materials
- Vinyl Siding
- Foundation: Block
- Roof: Asphalt,Shingle
Condition
- New construction: No
- Year built: 1920
Utilities & green energy
- Sewer: Public Sewer
- Water: Public
Community & neighborhood
Location
- Region: Baltimore
- Subdivision: Baltimore Highlands
Other
Other facts
- Listing agreement: Exclusive Right To Sell
- Listing terms: Cash,Conventional,FHA,Private Financing Available,VA Loan
- Ownership: Fee Simple
Price history
| Date | Event | Price |
|---|---|---|
| 11/6/2025 | Listing removed | $375,000$210/sqft |
Source: | ||
| 9/24/2025 | Listed for sale | $375,000+2.7%$210/sqft |
Source: | ||
| 8/13/2025 | Listing removed | $365,000$204/sqft |
Source: | ||
| 7/31/2025 | Price change | $365,000-8.8%$204/sqft |
Source: | ||
| 6/19/2025 | Listed for sale | $400,000-13%$224/sqft |
Source: | ||
Public tax history
| Year | Property taxes | Tax assessment |
|---|---|---|
| 2025 | $4,611 +79.9% | $228,033 +7.8% |
| 2024 | $2,563 +4.8% | $211,500 +4.8% |
| 2023 | $2,445 +5.1% | $201,767 -4.6% |
Find assessor info on the county website
Neighborhood: 21227
Nearby schools
GreatSchools rating
- 4/10Lansdowne Elementary SchoolGrades: PK-5Distance: 1 mi
- 4/10Lansdowne Middle SchoolGrades: 6-8Distance: 0.8 mi
- 2/10Lansdowne High & Academy Of FinanceGrades: 9-12Distance: 0.6 mi
Schools provided by the listing agent
- District: Baltimore County Public Schools
Source: Bright MLS. This data may not be complete. We recommend contacting the local school district to confirm school assignments for this home.

Get pre-qualified for a loan
At Zillow Home Loans, we can pre-qualify you in as little as 5 minutes with no impact to your credit score.An equal housing lender. NMLS #10287.
Sell for more on Zillow
Get a free Zillow Showcase℠ listing and you could sell for .
$370,100
2% more+ $7,402
With Zillow Showcase(estimated)
$377,502
