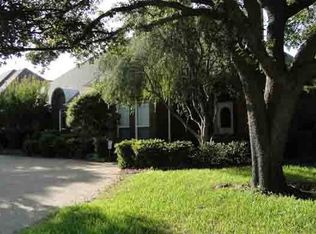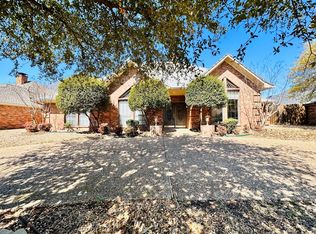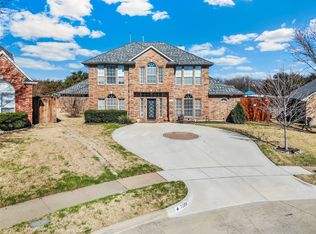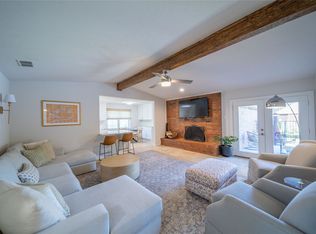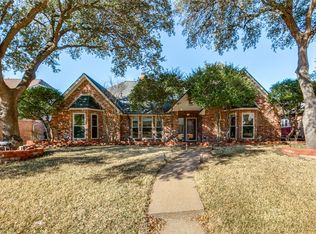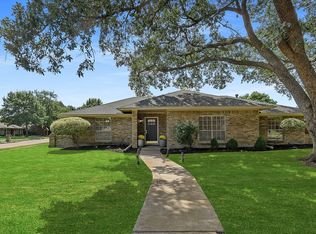Step into comfort and style with this beautifully updated home offering a perfect blend of privacy and spacious living. Designed with both functionality and charm, this residence features, Spacious bedrooms, including a thoughtful split-bedroom layout ideal for added privacy
,A Jack and Jill bathroom, perfect for families or guests, Intimate, cozy living spaces paired with open flow for entertaining ,Numerous modern updates throughout, enhancing both form and function, A sparkling pool with a heated spa, creating your own backyard oasis, A covered patio, ideal for year-round outdoor enjoyment, Rolling fence gate for enhanced privacy and secure, flexible access to the backyard, Generous lot size offering plenty of room for activities, gatherings, or quiet enjoyment, Whether you're hosting gatherings or seeking peaceful retreat, this home delivers the best of both worlds. Located in a sought-after Plano neighborhood with excellent schools and amenities nearby, this property is a must-see
For sale
$589,999
3905 Cross Bend Rd, Plano, TX 75023
4beds
2,800sqft
Est.:
Single Family Residence
Built in 1986
9,583.2 Square Feet Lot
$580,300 Zestimate®
$211/sqft
$-- HOA
What's special
Sparkling poolModern updatesGenerous lot sizeCozy living spacesHeated spaSpacious bedroomsCovered patio
- 216 days |
- 2,019 |
- 47 |
Likely to sell faster than
Zillow last checked: 8 hours ago
Listing updated: December 30, 2025 at 02:13pm
Listed by:
Karen Pi 0592349 2142823076,
United Real Estate 972-372-0590
Source: NTREIS,MLS#: 21006257
Tour with a local agent
Facts & features
Interior
Bedrooms & bathrooms
- Bedrooms: 4
- Bathrooms: 3
- Full bathrooms: 3
Primary bedroom
- Features: Built-in Features, Cedar Closet(s), Ceiling Fan(s), Dual Sinks, Double Vanity, Jetted Tub, Separate Shower, Walk-In Closet(s)
- Level: First
- Dimensions: 19 x 16
Bedroom
- Level: First
- Dimensions: 12 x 11
Bedroom
- Level: First
- Dimensions: 12 x 11
Bedroom
- Level: First
- Dimensions: 12 x 11
Primary bathroom
- Features: Bidet, Built-in Features, Cedar Closet(s), Granite Counters, Jetted Tub, Stone Counters, Sink, Separate Shower
- Level: First
- Dimensions: 10 x 15
Dining room
- Level: First
- Dimensions: 14 x 11
Dining room
- Level: First
- Dimensions: 12 x 10
Family room
- Level: First
- Dimensions: 19 x 18
Other
- Level: First
- Dimensions: 10 x 6
Other
- Level: First
- Dimensions: 10 x 5
Kitchen
- Features: Breakfast Bar, Built-in Features, Eat-in Kitchen, Kitchen Island, Pantry, Solid Surface Counters
- Level: First
- Dimensions: 15 x 11
Living room
- Features: Ceiling Fan(s), Fireplace
- Level: First
- Dimensions: 19 x 18
Sunroom
- Level: First
- Dimensions: 12 x 10
Utility room
- Features: Built-in Features
- Level: First
- Dimensions: 9 x 8
Heating
- Central, ENERGY STAR Qualified Equipment
Cooling
- Central Air, Electric
Appliances
- Included: Dishwasher, Electric Cooktop, Disposal, Vented Exhaust Fan
- Laundry: Washer Hookup, Electric Dryer Hookup, Gas Dryer Hookup, Laundry in Utility Room, Stacked
Features
- Cedar Closet(s), Cathedral Ceiling(s), Dry Bar, Decorative/Designer Lighting Fixtures, Eat-in Kitchen, Granite Counters, High Speed Internet, Kitchen Island, Cable TV, Vaulted Ceiling(s), Walk-In Closet(s)
- Flooring: Carpet, Ceramic Tile, Luxury Vinyl Plank
- Windows: Window Coverings
- Has basement: No
- Number of fireplaces: 1
- Fireplace features: Living Room, Stone, Wood Burning
Interior area
- Total interior livable area: 2,800 sqft
Video & virtual tour
Property
Parking
- Total spaces: 2
- Parking features: Concrete, Door-Multi, Driveway, Electric Gate, Garage, Garage Door Opener, Gated, Private, Garage Faces Rear
- Attached garage spaces: 2
- Has uncovered spaces: Yes
Features
- Levels: One
- Stories: 1
- Patio & porch: Rear Porch, Enclosed, Covered
- Exterior features: Dog Run, Private Yard
- Pool features: Heated, In Ground, Outdoor Pool, Pool, Pool/Spa Combo
- Fencing: Back Yard,Full,Gate,High Fence,Wood
Lot
- Size: 9,583.2 Square Feet
- Features: Interior Lot, Landscaped, Sprinkler System
- Residential vegetation: Cleared
Details
- Parcel number: R044900200601
- Other equipment: Irrigation Equipment
Construction
Type & style
- Home type: SingleFamily
- Architectural style: A-Frame,Detached
- Property subtype: Single Family Residence
- Attached to another structure: Yes
Materials
- Brick
- Foundation: Slab
- Roof: Asphalt
Condition
- Year built: 1986
Utilities & green energy
- Sewer: Public Sewer
- Water: Public
- Utilities for property: Natural Gas Available, Sewer Available, Separate Meters, Water Available, Cable Available
Community & HOA
Community
- Security: Smoke Detector(s)
- Subdivision: Parkway Estates
HOA
- Has HOA: No
Location
- Region: Plano
Financial & listing details
- Price per square foot: $211/sqft
- Tax assessed value: $643,042
- Annual tax amount: $8,797
- Date on market: 7/22/2025
- Cumulative days on market: 219 days
- Listing terms: Cash,Conventional,FHA
Estimated market value
$580,300
$551,000 - $609,000
$3,163/mo
Price history
Price history
| Date | Event | Price |
|---|---|---|
| 8/10/2025 | Price change | $589,999-5.6%$211/sqft |
Source: NTREIS #21006257 Report a problem | ||
| 7/22/2025 | Listed for sale | $625,000+92.3%$223/sqft |
Source: NTREIS #21006257 Report a problem | ||
| 5/28/2018 | Listing removed | $325,000$116/sqft |
Source: eXp Realty #13821029 Report a problem | ||
| 5/1/2018 | Pending sale | $325,000$116/sqft |
Source: eXp Realty #13821029 Report a problem | ||
| 4/18/2018 | Listed for sale | $325,000+30%$116/sqft |
Source: eXp Realty #13821029 Report a problem | ||
| 10/5/2009 | Sold | -- |
Source: Agent Provided Report a problem | ||
| 7/18/2009 | Listed for sale | $250,000-16.7%$89/sqft |
Source: Realty Associates #11228649 Report a problem | ||
| 12/1/2007 | Listing removed | $299,950$107/sqft |
Source: Owner Report a problem | ||
| 3/20/2007 | Listed for sale | $299,950$107/sqft |
Source: Owner Report a problem | ||
Public tax history
Public tax history
| Year | Property taxes | Tax assessment |
|---|---|---|
| 2025 | -- | $572,407 +10% |
| 2024 | $7,112 +10.4% | $520,370 +10% |
| 2023 | $6,439 -11% | $473,064 +10% |
| 2022 | $7,234 +0.9% | $430,058 +10% |
| 2021 | $7,168 +0.4% | $390,962 +0.8% |
| 2020 | $7,143 +3.8% | $387,962 +4.5% |
| 2019 | $6,880 -5.2% | $371,421 +0.4% |
| 2018 | $7,259 +17.6% | $370,001 +7.5% |
| 2017 | $6,172 | $344,271 +8% |
| 2016 | $6,172 +14.5% | $318,816 +12.7% |
| 2015 | $5,389 | $282,972 +8.2% |
| 2014 | $5,389 | $261,462 +7.8% |
| 2013 | -- | $242,565 +1.5% |
| 2012 | -- | $239,089 +0.6% |
| 2011 | -- | $237,639 -3.3% |
| 2010 | -- | $245,687 -3.9% |
| 2009 | -- | $255,539 +6.7% |
| 2008 | -- | $239,453 +2.1% |
| 2007 | -- | $234,613 +5.2% |
| 2006 | -- | $223,036 +0.6% |
| 2005 | -- | $221,812 +5% |
| 2004 | -- | $211,286 +3% |
| 2003 | -- | $205,033 +1.7% |
| 2002 | -- | $201,643 -0.4% |
| 2001 | -- | $202,473 +8% |
| 2000 | -- | $187,448 |
Find assessor info on the county website
BuyAbility℠ payment
Est. payment
$3,478/mo
Principal & interest
$2785
Property taxes
$693
Climate risks
Neighborhood: Parkway Estates
Nearby schools
GreatSchools rating
- 9/10Wells Elementary SchoolGrades: K-5Distance: 0.6 mi
- 8/10Haggard Middle SchoolGrades: 6-8Distance: 1.7 mi
- 5/10Plano Senior High SchoolGrades: 11-12Distance: 1.7 mi
Schools provided by the listing agent
- Elementary: Wells
- Middle: Haggard
- High: Vines
- District: Plano ISD
Source: NTREIS. This data may not be complete. We recommend contacting the local school district to confirm school assignments for this home.
