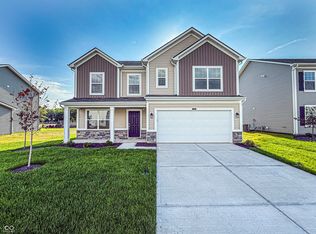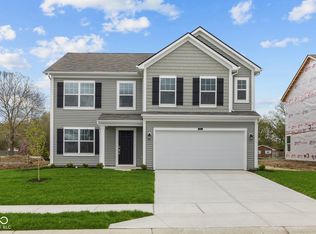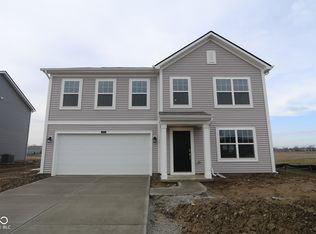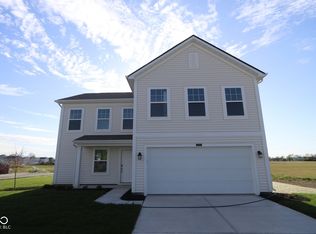Sold
$333,501
3905 Highcrest Rd, Indianapolis, IN 46239
3beds
2,139sqft
Residential, Single Family Residence
Built in 2025
10,018.8 Square Feet Lot
$333,800 Zestimate®
$156/sqft
$2,120 Estimated rent
Home value
$333,800
$317,000 - $350,000
$2,120/mo
Zestimate® history
Loading...
Owner options
Explore your selling options
What's special
Welcome to this wonderful 2-story home in Indianapolis! This charming new-build home features 3 bedrooms, 2.5 bathrooms, a flex room, a loft, an open-concept living space, and so much more. This beautiful new construction home provides the perfect balance of comfort and style in a desirable Indianapolis location. The home's design emphasizes natural light and flow between spaces, with the open-concept main living area serving as the heart of the home. The kitchen features quality appliances and ample counter space, perfect for culinary enthusiasts. Upstairs off the loft, your owner's bedroom offers a private retreat with an en-suite bathroom and generous closet space. Two additional bedrooms provide comfortable accommodations for family or guests. The home's thoughtful design extends to every corner, with tasteful finishes and features that reflect current preferences while maintaining timeless appeal. Energy-efficient systems and construction methods help reduce utility costs while providing modern comfort. New construction means you'll enjoy the benefits of contemporary building standards and materials, with minimal maintenance concerns in the coming years.
Zillow last checked: 8 hours ago
Listing updated: February 18, 2026 at 12:49pm
Listing Provided by:
Jennifer Mencias 630-800-8371,
M/I Homes of Indiana, L.P.
Bought with:
Angela Tripp
BluPrint Real Estate Group
Source: MIBOR as distributed by MLS GRID,MLS#: 22052651
Facts & features
Interior
Bedrooms & bathrooms
- Bedrooms: 3
- Bathrooms: 3
- Full bathrooms: 2
- 1/2 bathrooms: 1
- Main level bathrooms: 1
Primary bedroom
- Level: Upper
- Area: 195 Square Feet
- Dimensions: 13 x 15
Bedroom 2
- Level: Upper
- Area: 156 Square Feet
- Dimensions: 12 x 13
Bedroom 3
- Level: Upper
- Area: 110 Square Feet
- Dimensions: 10 x 11
Breakfast room
- Level: Main
- Area: 130 Square Feet
- Dimensions: 10 x 13
Family room
- Level: Main
- Area: 221 Square Feet
- Dimensions: 17 x 13
Kitchen
- Level: Main
- Area: 110 Square Feet
- Dimensions: 10 x 11
Laundry
- Level: Upper
- Area: 49 Square Feet
- Dimensions: 7 x 7
Loft
- Level: Upper
- Area: 143 Square Feet
- Dimensions: 11 x 13
Sitting room
- Level: Main
- Area: 100 Square Feet
- Dimensions: 10 x 10
Heating
- Forced Air, Natural Gas
Cooling
- Central Air
Appliances
- Included: Dishwasher, Electric Water Heater, Disposal, Microwave, Gas Oven
- Laundry: Laundry Room, Upper Level
Features
- Attic Access, Double Vanity, Breakfast Bar, Kitchen Island, Pantry, Smart Thermostat, Walk-In Closet(s)
- Has basement: No
- Attic: Access Only
Interior area
- Total structure area: 2,139
- Total interior livable area: 2,139 sqft
Property
Parking
- Total spaces: 2
- Parking features: Attached, Garage Door Opener
- Attached garage spaces: 2
Features
- Levels: Two
- Stories: 2
- Patio & porch: Patio, Porch
- Exterior features: Lighting
Lot
- Size: 10,018 sqft
- Features: Corner Lot
Details
- Parcel number: 491025111006022300
- Horse amenities: None
Construction
Type & style
- Home type: SingleFamily
- Architectural style: Traditional
- Property subtype: Residential, Single Family Residence
Materials
- Vinyl Siding
- Foundation: Slab
Condition
- New Construction
- New construction: Yes
- Year built: 2025
Details
- Builder name: M/I Homes
Utilities & green energy
- Water: Public
- Utilities for property: Electricity Connected, Sewer Connected, Water Connected
Community & neighborhood
Security
- Security features: Smoke Detector(s)
Location
- Region: Indianapolis
- Subdivision: Grayson
HOA & financial
HOA
- Has HOA: Yes
- HOA fee: $380 semi-annually
- Amenities included: Dog Park, Playground, Trail(s)
- Services included: Association Home Owners
- Association phone: 317-444-3100
Price history
| Date | Event | Price |
|---|---|---|
| 2/18/2026 | Sold | $333,501-0.4%$156/sqft |
Source: | ||
| 1/12/2026 | Pending sale | $334,990$157/sqft |
Source: | ||
| 10/22/2025 | Price change | $334,990-1.5%$157/sqft |
Source: | ||
| 10/16/2025 | Price change | $339,990-1.4%$159/sqft |
Source: | ||
| 9/25/2025 | Price change | $344,990-1.4%$161/sqft |
Source: | ||
Public tax history
Tax history is unavailable.
Neighborhood: Five Points
Nearby schools
GreatSchools rating
- 4/10Thompson Crossing Elementary SchoolGrades: K-3Distance: 1.2 mi
- 7/10Franklin Central Junior HighGrades: 7-8Distance: 3.8 mi
- 9/10Franklin Central High SchoolGrades: 9-12Distance: 2.6 mi
Schools provided by the listing agent
- Elementary: Thompson Crossing Elementary Sch
- Middle: Franklin Central Junior High
- High: Franklin Central High School
Source: MIBOR as distributed by MLS GRID. This data may not be complete. We recommend contacting the local school district to confirm school assignments for this home.
Get a cash offer in 3 minutes
Find out how much your home could sell for in as little as 3 minutes with a no-obligation cash offer.
Estimated market value$333,800
Get a cash offer in 3 minutes
Find out how much your home could sell for in as little as 3 minutes with a no-obligation cash offer.
Estimated market value
$333,800



