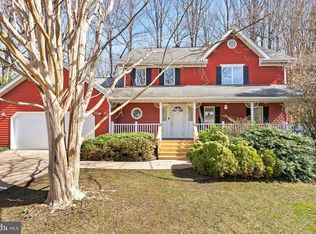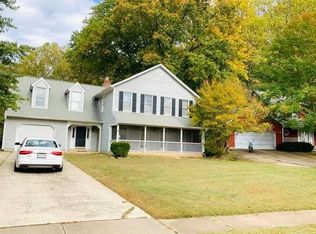Sold for $1,500,000
$1,500,000
3905 Hummer Rd, Annandale, VA 22003
7beds
11,278sqft
Single Family Residence
Built in 2009
0.65 Acres Lot
$-- Zestimate®
$133/sqft
$5,034 Estimated rent
Home value
Not available
Estimated sales range
Not available
$5,034/mo
Zestimate® history
Loading...
Owner options
Explore your selling options
What's special
Back on the market. Now is your opportunity to take advantage of this unbeatable value at below market price for this glorious custom built Georgian Colonial on large 2/3 acre lot on sought-after Hummer Road. Meticulously maintained by original homeowners. No expense has been spared on the design and build of this premium property. Ten foot ceilings on main level, nine-foot on upper and lower levels. Marble foyer, Brazilian cherry floors in living room, library, dining room, great room and upper hall. Tile floors in kitchen and breakfast room. Coffered ceilings in kitchen and breakfast rooms. Fresh carpet in bedrooms. Seven generous bedrooms, six full baths. Executive library. Newly updated deck, baths, appliances, paint. Three laundry rooms (one per floor, two with laundry tubs). Gated property. Lower level would be ideal for teens, au pair or grandparents. Seventh bedroom and two full baths on lower level, as well as wet bar, third laundry room, second fireplace, rooms for media room and exercise rooms, party rooms and great storage. Must see this incredible property. Convenient to Rts. 495, 66, 236. Shops and restaurants nearby. Make your offer today on this rare opportunity.
Zillow last checked: 8 hours ago
Listing updated: December 05, 2025 at 10:50am
Listed by:
Lucretia Toth 703-860-8684,
Samson Properties
Bought with:
Kevin Duong, 0225100886
RE/MAX Galaxy
Source: Bright MLS,MLS#: VAFX2258040
Facts & features
Interior
Bedrooms & bathrooms
- Bedrooms: 7
- Bathrooms: 7
- Full bathrooms: 6
- 1/2 bathrooms: 1
- Main level bathrooms: 1
Primary bedroom
- Features: Flooring - Carpet
- Level: Upper
- Area: 580 Square Feet
- Dimensions: 29 x 20
Other
- Features: Flooring - Carpet
- Level: Lower
- Area: 320 Square Feet
- Dimensions: 20 x 16
Bedroom 1
- Features: Flooring - Carpet
- Level: Upper
- Area: 288 Square Feet
- Dimensions: 18 x 16
Bedroom 2
- Features: Flooring - Carpet
- Level: Upper
- Area: 400 Square Feet
- Dimensions: 25 x 16
Bedroom 3
- Features: Flooring - Carpet
- Level: Upper
- Area: 494 Square Feet
- Dimensions: 26 x 19
Bedroom 5
- Features: Flooring - Carpet
- Level: Upper
- Area: 340 Square Feet
- Dimensions: 20 x 17
Bedroom 6
- Features: Flooring - Carpet
- Level: Upper
- Area: 288 Square Feet
- Dimensions: 18 x 16
Breakfast room
- Features: Flooring - HardWood
- Level: Main
- Area: 216 Square Feet
- Dimensions: 18 x 12
Dining room
- Features: Flooring - HardWood
- Level: Main
- Area: 270 Square Feet
- Dimensions: 18 x 15
Foyer
- Features: Flooring - Marble
- Level: Main
- Area: 294 Square Feet
- Dimensions: 21 x 14
Game room
- Features: Flooring - Ceramic Tile
- Level: Lower
- Area: 320 Square Feet
- Dimensions: 20 x 16
Great room
- Features: Flooring - HardWood, Fireplace - Gas
- Level: Main
- Area: 684 Square Feet
- Dimensions: 36 x 19
Half bath
- Features: Flooring - HardWood
- Level: Main
- Area: 48 Square Feet
- Dimensions: 8 x 6
Other
- Features: Flooring - Ceramic Tile
- Level: Lower
- Area: 320 Square Feet
- Dimensions: 20 x 16
Kitchen
- Features: Flooring - Tile/Brick
- Level: Main
- Area: 440 Square Feet
- Dimensions: 22 x 20
Laundry
- Features: Flooring - Ceramic Tile
- Level: Main
- Area: 180 Square Feet
- Dimensions: 20 x 9
Library
- Features: Flooring - HardWood
- Level: Main
- Area: 480 Square Feet
- Dimensions: 30 x 16
Living room
- Features: Flooring - HardWood
- Level: Main
- Area: 288 Square Feet
- Dimensions: 18 x 16
Recreation room
- Features: Flooring - Ceramic Tile, Fireplace - Gas
- Level: Lower
- Area: 880 Square Feet
- Dimensions: 44 x 20
Storage room
- Features: Flooring - Laminated
- Level: Lower
- Area: 380 Square Feet
- Dimensions: 20 x 19
Heating
- Forced Air, Natural Gas
Cooling
- Central Air, Ceiling Fan(s), Electric
Appliances
- Included: Gas Water Heater
- Laundry: Main Level, Upper Level, Lower Level, Laundry Room
Features
- Basement: Partial
- Number of fireplaces: 1
Interior area
- Total structure area: 11,278
- Total interior livable area: 11,278 sqft
- Finished area above ground: 7,492
- Finished area below ground: 3,786
Property
Parking
- Total spaces: 5
- Parking features: Garage Faces Side, Garage Faces Front, Inside Entrance, Attached, Detached, Driveway, On Street
- Attached garage spaces: 5
- Has uncovered spaces: Yes
Accessibility
- Accessibility features: None
Features
- Levels: Three
- Stories: 3
- Pool features: None
- Has view: Yes
- View description: Trees/Woods
Lot
- Size: 0.65 Acres
Details
- Additional structures: Above Grade, Below Grade
- Parcel number: 0
- Zoning: 130
- Special conditions: Standard
Construction
Type & style
- Home type: SingleFamily
- Architectural style: Georgian
- Property subtype: Single Family Residence
Materials
- Brick
- Foundation: Slab
Condition
- New construction: No
- Year built: 2009
Utilities & green energy
- Sewer: Public Sewer
- Water: Public
Community & neighborhood
Location
- Region: Annandale
- Subdivision: None Available
Other
Other facts
- Listing agreement: Exclusive Right To Sell
- Ownership: Fee Simple
Price history
| Date | Event | Price |
|---|---|---|
| 12/4/2025 | Sold | $1,500,000-3.2%$133/sqft |
Source: | ||
| 10/28/2025 | Contingent | $1,550,000$137/sqft |
Source: | ||
| 10/13/2025 | Listed for sale | $1,550,000$137/sqft |
Source: | ||
| 10/10/2025 | Contingent | $1,550,000$137/sqft |
Source: | ||
| 10/3/2025 | Price change | $1,550,000-9.4%$137/sqft |
Source: | ||
Public tax history
| Year | Property taxes | Tax assessment |
|---|---|---|
| 2025 | $19,339 +3.5% | $1,672,920 +3.7% |
| 2024 | $18,686 +6.9% | $1,612,920 +4.1% |
| 2023 | $17,484 +1.2% | $1,549,310 +2.6% |
Find assessor info on the county website
Neighborhood: 22003
Nearby schools
GreatSchools rating
- 5/10Mason Crest Elementary SchoolGrades: PK-5Distance: 0.6 mi
- 3/10Poe Middle SchoolGrades: 6-8Distance: 1.8 mi
- 2/10Falls Church High SchoolGrades: 9-12Distance: 1.6 mi
Schools provided by the listing agent
- District: Fairfax County Public Schools
Source: Bright MLS. This data may not be complete. We recommend contacting the local school district to confirm school assignments for this home.
Get pre-qualified for a loan
At Zillow Home Loans, we can pre-qualify you in as little as 5 minutes with no impact to your credit score.An equal housing lender. NMLS #10287.

