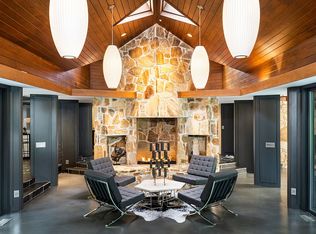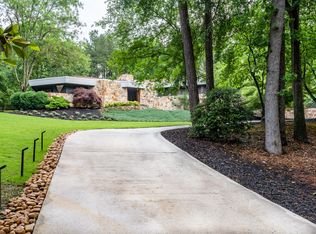**** Join Us Sunday, June 3, 2-5pm OPEN HOUSE! ***** 3509 Parian Ridge Road. Head North on Northside Parkway to Mount Paran and take a left. Turn Right on Parian Ridge and the house is on the right. Rare and private 2 acre retreat on a quiet street in Buckhead. Architect Robert M Green designed this spectacular residence which was recently restored utilizing the latest finishes and creating an indoor/outdoor entertaining lifestyle. Smart home control with lighting, audio and security. Gorgeous private pool with water features and sun deck. Master wing is separate from secondary bedrooms and has separate office or nursery, vaulted wood plank ceilings, walk out private patio and spacious master bath. The master bath has separate dressing rooms, double size steam shower with Stark by Hansgrohe. Private zen-like spa tub by Kohler. Vibracoustic tub with heated backrest, air massage, chromotherapy, built in speakers for music. So many incredible details - the main living room is so dramatic! It has walls of glass on both sides, stone detail and at least a 14 foot vaulted wood planked ceiling with George Nelson lighting and dotted with skylights. The stone fireplace anchors this space and creates a dramatic seating area. The step down temperature controlled wine room is off to the side of the living room. Overlooking the pool is the dining room, kitchen and breakfast room. Enjoy the latest finishes in minimal but luxurious kitchen design. Double Asko dishwashers, Miele range and coffee station, Liebherr refrigerator and under cabinet refrigerated drawers. The kitchen and island seating have spectacular pool views. The terrace level has a very large open space, storage rooms and a bathroom. Create a media space, wine room or gym no problem. Please call Debra Johnston for more details at 404-312-1959.
This property is off market, which means it's not currently listed for sale or rent on Zillow. This may be different from what's available on other websites or public sources.

