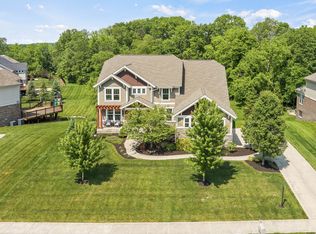Sold
$960,000
3905 Pelham Rd, Carmel, IN 46074
5beds
5,319sqft
Residential, Single Family Residence
Built in 2013
0.43 Acres Lot
$956,000 Zestimate®
$180/sqft
$4,843 Estimated rent
Home value
$956,000
$908,000 - $1.01M
$4,843/mo
Zestimate® history
Loading...
Owner options
Explore your selling options
What's special
Classic Comfort with a Touch of Charm in Overbrook Farms. Set on nearly half an acre and backing to a lush, open green space, 3905 Pelham Road offers a rare opportunity to own a beautifully appointed home in one of West Carmel's most sought-after neighborhoods. From the moment you arrive, the impeccable landscaping and curb appeal set the tone for what awaits inside. This 5-bedroom, 3.5-bath residence boasts a newly painted interior with custom designer lighting throughout, creating a fresh and refined atmosphere. A dramatic two-story entry with arched walkways and detailed millwork introduces the home's sophisticated character. The open floor plan flows seamlessly from the formal living and dining areas into the heart of the home - a spacious gourmet kitchen featuring an oversized island, granite countertops, stainless steel appliances, a butler's pantry, and a sunlit breakfast nook. The great room, anchored by a fireplace and a stunning wall of windows, invites natural light and picturesque views of the beautifully manicured backyard.The office with custom built-ins provides a serene work-from-home environment. Upstairs, the serene primary suite is a true retreat, complete with tray ceilings, a sitting area, spa-inspired bath with separate tub and shower, and a generous walk-in closet. The walkout lower level - a hard-to-find feature - expands your living space dramatically with a large recreation area, wet bar, guest bedroom, and full bath, perfect for entertaining or accommodating extended family. Outdoors, enjoy an expansive deck and patio that overlook a private, tree-lined setting. The substantial common area beyond the backyard gives the impression of even more land - creating a peaceful and spacious environment rarely found in suburban living. With close proximity to Carmel, Zionsville, and downtown Indy, this home offers the perfect blend of location, design, and lifestyle.
Zillow last checked: 8 hours ago
Listing updated: June 29, 2025 at 07:20pm
Listing Provided by:
Jennil Salazar 317-610-6252,
Compass Indiana, LLC
Bought with:
Yun She
Secure Home Estate, LLC
Source: MIBOR as distributed by MLS GRID,MLS#: 22024672
Facts & features
Interior
Bedrooms & bathrooms
- Bedrooms: 5
- Bathrooms: 4
- Full bathrooms: 3
- 1/2 bathrooms: 1
- Main level bathrooms: 1
Primary bedroom
- Features: Carpet
- Level: Upper
- Area: 266 Square Feet
- Dimensions: 14x19
Bedroom 2
- Features: Carpet
- Level: Upper
- Area: 210 Square Feet
- Dimensions: 14x15
Bedroom 3
- Features: Carpet
- Level: Upper
- Area: 182 Square Feet
- Dimensions: 14x13
Bedroom 4
- Features: Carpet
- Level: Upper
- Area: 143 Square Feet
- Dimensions: 11x13
Bedroom 5
- Features: Carpet
- Level: Basement
- Area: 156 Square Feet
- Dimensions: 12x13
Dining room
- Features: Hardwood
- Level: Main
- Area: 143 Square Feet
- Dimensions: 11x13
Kitchen
- Features: Hardwood
- Level: Main
- Area: 360 Square Feet
- Dimensions: 15x24
Laundry
- Features: Tile-Ceramic
- Level: Main
- Area: 42 Square Feet
- Dimensions: 6x7
Heating
- Forced Air
Appliances
- Included: Gas Cooktop, Dishwasher, Dryer, Disposal, Microwave, Oven, Double Oven, Refrigerator, Washer
- Laundry: Main Level
Features
- Bookcases, Wired for Data
- Basement: Finished
- Number of fireplaces: 1
- Fireplace features: Hearth Room
Interior area
- Total structure area: 5,319
- Total interior livable area: 5,319 sqft
- Finished area below ground: 1,746
Property
Parking
- Total spaces: 3
- Parking features: Attached
- Attached garage spaces: 3
Features
- Levels: Three Or More
- Exterior features: Smart Light(s), Sprinkler System
Lot
- Size: 0.43 Acres
- Features: Corner Lot, Sidewalks, Street Lights, Mature Trees
Details
- Parcel number: 290919003017000018
- Horse amenities: None
Construction
Type & style
- Home type: SingleFamily
- Architectural style: Traditional
- Property subtype: Residential, Single Family Residence
Materials
- Cement Siding
- Foundation: Concrete Perimeter
Condition
- New construction: No
- Year built: 2013
Utilities & green energy
- Water: Municipal/City
Community & neighborhood
Location
- Region: Carmel
- Subdivision: Overbrook Farms
Price history
| Date | Event | Price |
|---|---|---|
| 6/27/2025 | Sold | $960,000-2.9%$180/sqft |
Source: | ||
| 5/22/2025 | Pending sale | $989,000$186/sqft |
Source: | ||
| 5/2/2025 | Listed for sale | $989,000+13.7%$186/sqft |
Source: | ||
| 5/31/2022 | Sold | $869,900-3.3%$164/sqft |
Source: | ||
| 4/28/2022 | Pending sale | $899,900$169/sqft |
Source: | ||
Public tax history
| Year | Property taxes | Tax assessment |
|---|---|---|
| 2024 | $8,904 +16.4% | $776,200 -0.8% |
| 2023 | $7,649 +13.3% | $782,300 +17.1% |
| 2022 | $6,751 +7.7% | $667,900 +12.2% |
Find assessor info on the county website
Neighborhood: 46074
Nearby schools
GreatSchools rating
- 8/10College Wood Elementary SchoolGrades: K-5Distance: 2.1 mi
- 9/10Creekside Middle SchoolGrades: 6-8Distance: 1.9 mi
- 10/10Carmel High SchoolGrades: 9-12Distance: 5.7 mi
Schools provided by the listing agent
- Middle: North Clay Middle School
Source: MIBOR as distributed by MLS GRID. This data may not be complete. We recommend contacting the local school district to confirm school assignments for this home.
Get a cash offer in 3 minutes
Find out how much your home could sell for in as little as 3 minutes with a no-obligation cash offer.
Estimated market value
$956,000
Get a cash offer in 3 minutes
Find out how much your home could sell for in as little as 3 minutes with a no-obligation cash offer.
Estimated market value
$956,000
