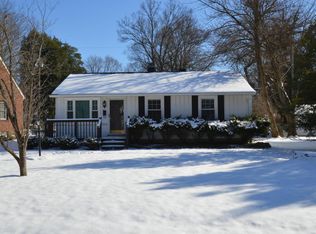Sold for $280,000
$280,000
3906 Alton Rd, Saint Matthews, KY 40207
3beds
1baths
1,253sqft
SingleFamily
Built in 1946
6,098 Square Feet Lot
$282,300 Zestimate®
$223/sqft
$1,868 Estimated rent
Home value
$282,300
$268,000 - $296,000
$1,868/mo
Zestimate® history
Loading...
Owner options
Explore your selling options
What's special
Make your move before cold weather hits and spend the holidays in your new St. Matthews home! This one is ready for you with furnace replaced in 2018! This traditional three bedroom brick Cape Cod offers opportunity to own today in a budget-friendly way as well as the possibility for expansion in the future. We all know that you can't over improve in 40207! Hardwood flooring throughout the first floor (with exception of kitchen which is modern plank-style and tiled bath) and freshly painted, main level features two bedrooms plus eat-in kitchen and full bath. A gas starter in fireplace in the living room will keep you warm on the winter nights that are upon us while the bar area in the kitchen provides extra seating for guests or casual dinners. Glass sliding doors lead to a deck, brick patio and fenced flat yard. Bathroom is black and white vintage, even the linen closet has charm! Wood flooring is also present on the second level where you will find the third bedroom. Laundry is located in unfinished basement. Updates include: Whirlpool stainless steel range and side-by-side refrigerator (2018), replacement windows, roof (2012), water heater (2014), new fans and lights (2018), much plumbing replaced (2011), gutters and exterior aluminum wrapped (for low maintenance exterior).
Facts & features
Interior
Bedrooms & bathrooms
- Bedrooms: 3
- Bathrooms: 1
Heating
- Forced air, Gas
Cooling
- Central, Wall
Features
- Flooring: Other
- Basement: Partially finished
- Has fireplace: Yes
Interior area
- Total interior livable area: 1,253 sqft
Property
Features
- Exterior features: Brick
- Fencing: Partial Fence
Lot
- Size: 6,098 sqft
Details
- Parcel number: 052200130000
Construction
Type & style
- Home type: SingleFamily
Materials
- Wood
- Roof: Composition
Condition
- Year built: 1946
Utilities & green energy
- Utilities for property: Electric, Public Sewer, Public Water, Fuel:Natural
Community & neighborhood
Location
- Region: Saint Matthews
Other
Other facts
- Roof: Shingle
- Utilities: Electric, Public Sewer, Public Water, Fuel:Natural
- SqFt - Source: Other
- Construction: Brick
- Lot Description: Level
- Fencing: Partial Fence
- Lot SF Source: Owner
- First Floor MBR: Yes
Price history
| Date | Event | Price |
|---|---|---|
| 10/8/2025 | Sold | $280,000-8.2%$223/sqft |
Source: Public Record Report a problem | ||
| 8/31/2025 | Price change | $304,9000%$243/sqft |
Source: | ||
| 8/14/2025 | Price change | $305,000-1.6%$243/sqft |
Source: | ||
| 7/31/2025 | Price change | $310,000-1.6%$247/sqft |
Source: | ||
| 7/25/2025 | Listed for sale | $315,000+17.5%$251/sqft |
Source: | ||
Public tax history
| Year | Property taxes | Tax assessment |
|---|---|---|
| 2023 | $3,077 +23.7% | $268,000 +24.1% |
| 2022 | $2,487 -7.3% | $215,910 |
| 2021 | $2,682 +13.1% | $215,910 +5.3% |
Find assessor info on the county website
Neighborhood: Saint Matthews
Nearby schools
GreatSchools rating
- 5/10St Matthews Elementary SchoolGrades: K-5Distance: 0.5 mi
- 5/10Westport Middle SchoolGrades: 6-8Distance: 3.5 mi
- 1/10Waggener High SchoolGrades: 9-12Distance: 0.5 mi
Get pre-qualified for a loan
At Zillow Home Loans, we can pre-qualify you in as little as 5 minutes with no impact to your credit score.An equal housing lender. NMLS #10287.
Sell with ease on Zillow
Get a Zillow Showcase℠ listing at no additional cost and you could sell for —faster.
$282,300
2% more+$5,646
With Zillow Showcase(estimated)$287,946
