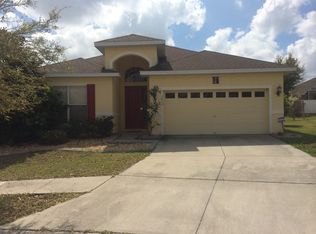Sold for $317,500 on 08/08/23
$317,500
3906 Beaumont Loop, Spring Hill, FL 34609
3beds
1,935sqft
Single Family Residence
Built in 2005
0.4 Acres Lot
$324,600 Zestimate®
$164/sqft
$2,036 Estimated rent
Home value
$324,600
$308,000 - $341,000
$2,036/mo
Zestimate® history
Loading...
Owner options
Explore your selling options
What's special
**Charming 3-bedroom, 2-bathroom Residence in Premier Gated Community**
Nestled in the heart of a quiet, highly sought-after gated community, this enchanting single-story home BOAST A SIZABLE .40 ACRE LOT. With 1,935 square feet of living space and 2,535 total square feet, it is a true gem waiting for a family to make it their sanctuary.
The welcoming exterior features mature landscaping and a generous two-car garage. Beyond the front door, you are greeted with an open floor plan that fosters a harmonious flow between the living, dining, and kitchen areas. This space is highlighted by vaulted ceilings and ceiling fans, creating a light, airy ambiance.
The sizable kitchen, a chef's dream, features ample countertop space, top-of-the-line appliances, and an abundance of storage space. Designed for easy entertaining and daily living, the open floor plan allows for effortless movement between these key areas.
The home has three comfortably sized bedrooms with walk-in closets. The master suite is a peaceful retreat, with its spacious layout and private bathroom. Two additional bedrooms provide plenty of space for family, guests, or home office use.
The expansive backyard, a haven for outdoor enthusiasts, is a lush, green space perfect for barbecues, parties, or serene solitude.
Living in this gated community not only provides a secure environment but also an array of amenities. Take advantage of the community pools, keep fit at the fitness center, or safely store your boat and RV. Pet lovers will appreciate the dog park for four-legged friends to frolic.
The location is unbeatable, conveniently close to schools, shopping, hospitals, and the fire department. It's a stone's throw away from the natural beauty of Weeki Wachee Springs. Plus, with the airport and amusement parks a short drive away, you're never far from a new adventure.
Don't miss out on the opportunity to make this dream home your reality. Experience the perfect blend of tranquility, community, and convenience today.
Remediated Sinkhole.
Zillow last checked: 8 hours ago
Listing updated: November 15, 2024 at 07:41pm
Listed by:
Maria Cristina Alonzo 352-515-7299,
Floridas A Team Realty
Bought with:
Maria Cristina Alonzo, SL3404707
Floridas A Team Realty
Source: HCMLS,MLS#: 2232367
Facts & features
Interior
Bedrooms & bathrooms
- Bedrooms: 3
- Bathrooms: 2
- Full bathrooms: 2
Primary bedroom
- Area: 182
- Dimensions: 14x13
Bedroom 2
- Area: 120
- Dimensions: 12x10
Bedroom 3
- Area: 100
- Dimensions: 10x10
Dining room
- Area: 117
- Dimensions: 13x9
Family room
- Area: 210
- Dimensions: 15x14
Kitchen
- Area: 256
- Dimensions: 16x16
Living room
- Area: 156
- Dimensions: 13x12
Heating
- Central, Electric
Cooling
- Central Air, Electric
Appliances
- Included: Microwave, Refrigerator
Features
- Double Vanity, Primary Bathroom -Tub with Separate Shower, Walk-In Closet(s), Split Plan
- Flooring: Carpet, Other
- Has fireplace: No
Interior area
- Total structure area: 1,935
- Total interior livable area: 1,935 sqft
Property
Parking
- Total spaces: 2
- Parking features: Attached
- Attached garage spaces: 2
Features
- Stories: 1
Lot
- Size: 0.40 Acres
Details
- Parcel number: R09 223 18 3601 0070 0150
- Zoning: PDP
- Zoning description: Planned Development Project
Construction
Type & style
- Home type: SingleFamily
- Architectural style: Contemporary
- Property subtype: Single Family Residence
Materials
- Block, Concrete, Stucco
Condition
- New construction: No
- Year built: 2005
Utilities & green energy
- Sewer: Public Sewer
- Water: Public
- Utilities for property: Cable Available, Electricity Available
Community & neighborhood
Location
- Region: Spring Hill
- Subdivision: Sterling Hill Ph1a
HOA & financial
HOA
- Has HOA: Yes
- HOA fee: $95 annually
- Amenities included: Clubhouse, Dog Park, Fitness Center, Gated, Park, Pool, Tennis Court(s)
Other
Other facts
- Listing terms: Cash,Conventional,FHA,Lease Option,VA Loan
- Road surface type: Paved
Price history
| Date | Event | Price |
|---|---|---|
| 8/8/2023 | Sold | $317,500+0.8%$164/sqft |
Source: | ||
| 6/28/2023 | Pending sale | $314,900$163/sqft |
Source: | ||
| 6/23/2023 | Listed for sale | $314,900+50.3%$163/sqft |
Source: | ||
| 7/15/2020 | Sold | $209,500$108/sqft |
Source: | ||
| 6/8/2020 | Pending sale | $209,500$108/sqft |
Source: RE/MAX MARKETING SPECIALISTS #W7823217 Report a problem | ||
Public tax history
| Year | Property taxes | Tax assessment |
|---|---|---|
| 2024 | $6,002 +9.2% | $265,054 +12.2% |
| 2023 | $5,496 +2% | $236,134 +3% |
| 2022 | $5,387 +11.9% | $229,256 +51.1% |
Find assessor info on the county website
Neighborhood: Sterling Hill
Nearby schools
GreatSchools rating
- 6/10Pine Grove Elementary SchoolGrades: PK-5Distance: 5 mi
- 6/10West Hernando Middle SchoolGrades: 6-8Distance: 4.9 mi
- 2/10Central High SchoolGrades: 9-12Distance: 4.8 mi
Schools provided by the listing agent
- Elementary: Pine Grove
- Middle: West Hernando
- High: Central
Source: HCMLS. This data may not be complete. We recommend contacting the local school district to confirm school assignments for this home.
Get a cash offer in 3 minutes
Find out how much your home could sell for in as little as 3 minutes with a no-obligation cash offer.
Estimated market value
$324,600
Get a cash offer in 3 minutes
Find out how much your home could sell for in as little as 3 minutes with a no-obligation cash offer.
Estimated market value
$324,600
