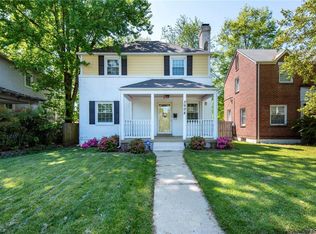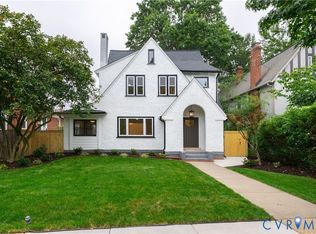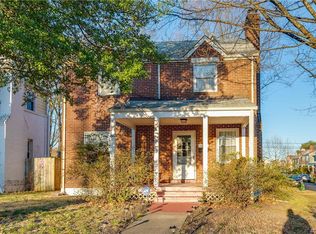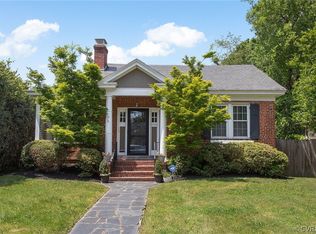Sold for $875,000 on 05/15/25
$875,000
3906 Brook Rd, Richmond, VA 23227
4beds
2,771sqft
Single Family Residence
Built in 1925
7,000.09 Square Feet Lot
$893,600 Zestimate®
$316/sqft
$3,147 Estimated rent
Home value
$893,600
$795,000 - $1.00M
$3,147/mo
Zestimate® history
Loading...
Owner options
Explore your selling options
What's special
Welcome to 2,700+ square feet of beautifully blended contemporary & classic design in this stunning 4-bedroom, 2.5-bath home, complete with a detached 18' x 19' garage and additional rear parking. Nestled in the heart of picturesque Bellevue, this refined residence offers the perfect balance of elegance, functionality, and charm. Step onto the expansive front porch and into a home filled with exquisite, one-of-a-kind finishes. The gracious formal living room sets the tone with a central fireplace, both a focal point and a cozy gathering spot. The formal dining room invites effortless entertaining, offering a warm, intimate atmosphere and is conveniently close to the kitchen. The thoughtfully renovated galley-style kitchen is a chef’s delight, featuring generous custom cabinetry, ample granite countertops & stainless steel appliances. Just off the kitchen, enjoy charming banquette seating, perfect for morning coffee or casual meals. From there, step into the sun-filled, sunken family room—a spacious retreat adorned with custom wood paneling, a second fireplace, and plenty of room to unwind. A beautifully styled half-bath with designer wallpaper, a full-sized laundry room complete the first floor, while access to the hardscaped, low-maintenance backyard and detached garage is just steps away. Upstairs, the luxurious primary suite is a true sanctuary. Soaring ceilings, a separate sitting area, an expansive spa-like en-suite bath w/ 2-sided fireplace, soaking tub, tile shower, radiant floors, and incredible walk-in closet space & custom closet built-ins make it a dream come true. Three additional bedrooms, each filled with natural light and ample storage, round out the upper level. From its inviting outdoor spaces to its flowing interior layout, this home checks all the boxes for comfort, style, and everyday convenience. Just a short walk to great restaurants & grocery shopping. Come explore this unique opportunity to view this rare gem and experience the lifestyle in one of Richmond's most desirable neighborhoods!
Zillow last checked: 8 hours ago
Listing updated: May 16, 2025 at 06:07am
Listed by:
Holly David info@srmfre.com,
Shaheen Ruth Martin & Fonville
Bought with:
Kayla Foster, 0225225073
The Steele Group
Source: CVRMLS,MLS#: 2509319 Originating MLS: Central Virginia Regional MLS
Originating MLS: Central Virginia Regional MLS
Facts & features
Interior
Bedrooms & bathrooms
- Bedrooms: 4
- Bathrooms: 3
- Full bathrooms: 2
- 1/2 bathrooms: 1
Primary bedroom
- Description: Vaulted ceiling, incredible closet space, spa bath
- Level: Second
- Dimensions: 16.3 x 24.6
Bedroom 2
- Description: Bright with great closet space
- Level: Second
- Dimensions: 13.10 x 9.4
Bedroom 3
- Description: Bright with great closet space
- Level: Second
- Dimensions: 13.11 x 12.1
Bedroom 4
- Description: Bright with great closet space
- Level: Second
- Dimensions: 13.11 x 11.4
Additional room
- Description: Breakfast Nook w/Banquette Seating
- Level: First
- Dimensions: 5.10 x 10.3
Additional room
- Description: Mud room / drop zone
- Level: First
- Dimensions: 7.2 x 6.3
Dining room
- Description: Excellent space, perfect for entertaining
- Level: First
- Dimensions: 16.0 x 12.2
Family room
- Description: Huge, sunken w/wall of windows
- Level: First
- Dimensions: 20.4 x 17.9
Foyer
- Description: Gorgeous with sweeping staircase
- Level: First
- Dimensions: 12.10 x 7.8
Other
- Description: Tub & Shower
- Level: Second
Half bath
- Level: First
Kitchen
- Description: Renovated w/granite, stainless & banquette seating
- Level: First
- Dimensions: 14.9 x 10.3
Laundry
- Description: 1st Floor w/Storage
- Level: First
- Dimensions: 6.0 x 7.0
Living room
- Description: Expansive & bright with fireplace
- Level: First
- Dimensions: 16.0 x 14.3
Heating
- Electric, Natural Gas, Zoned
Cooling
- Central Air
Appliances
- Included: Gas Water Heater, Tankless Water Heater
Features
- High Ceilings
- Flooring: Ceramic Tile, Partially Carpeted, Wood
- Basement: Crawl Space
- Attic: Pull Down Stairs
- Number of fireplaces: 2
- Fireplace features: Gas
Interior area
- Total interior livable area: 2,771 sqft
- Finished area above ground: 2,771
- Finished area below ground: 0
Property
Parking
- Total spaces: 1.5
- Parking features: Detached, Garage, Off Street
- Garage spaces: 1.5
Features
- Levels: Two
- Stories: 2
- Patio & porch: Patio
- Pool features: None
- Fencing: Full
Lot
- Size: 7,000 sqft
Details
- Parcel number: N0002043010
- Zoning description: R-5
Construction
Type & style
- Home type: SingleFamily
- Architectural style: Craftsman,Two Story
- Property subtype: Single Family Residence
Materials
- Brick, Block, Mixed, Stucco
Condition
- Resale
- New construction: No
- Year built: 1925
Utilities & green energy
- Sewer: Public Sewer
- Water: Public
Community & neighborhood
Location
- Region: Richmond
- Subdivision: Bellevue
Other
Other facts
- Ownership: Individuals
- Ownership type: Sole Proprietor
Price history
| Date | Event | Price |
|---|---|---|
| 5/15/2025 | Sold | $875,000+9.4%$316/sqft |
Source: | ||
| 4/25/2025 | Pending sale | $799,900$289/sqft |
Source: | ||
| 4/22/2025 | Listed for sale | $799,900+63.3%$289/sqft |
Source: | ||
| 5/10/2018 | Sold | $489,950$177/sqft |
Source: | ||
| 4/2/2018 | Listed for sale | $489,950+14.2%$177/sqft |
Source: Shaheen Ruth Martin & Fonville #1809121 Report a problem | ||
Public tax history
| Year | Property taxes | Tax assessment |
|---|---|---|
| 2024 | $7,428 +9.4% | $619,000 +9.4% |
| 2023 | $6,792 | $566,000 |
| 2022 | $6,792 +11.2% | $566,000 +11.2% |
Find assessor info on the county website
Neighborhood: Bellevue
Nearby schools
GreatSchools rating
- 5/10Linwood Holton Elementary SchoolGrades: PK-5Distance: 0.5 mi
- 2/10Henderson Middle SchoolGrades: 6-8Distance: 0.7 mi
- 4/10John Marshall High SchoolGrades: 9-12Distance: 0.6 mi
Schools provided by the listing agent
- Elementary: Holton
- Middle: Henderson
- High: John Marshall
Source: CVRMLS. This data may not be complete. We recommend contacting the local school district to confirm school assignments for this home.
Get a cash offer in 3 minutes
Find out how much your home could sell for in as little as 3 minutes with a no-obligation cash offer.
Estimated market value
$893,600
Get a cash offer in 3 minutes
Find out how much your home could sell for in as little as 3 minutes with a no-obligation cash offer.
Estimated market value
$893,600



