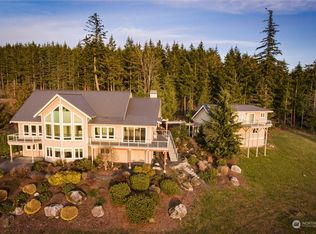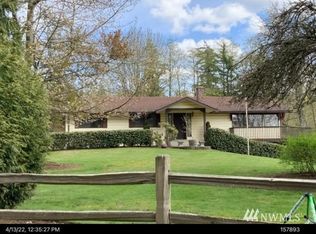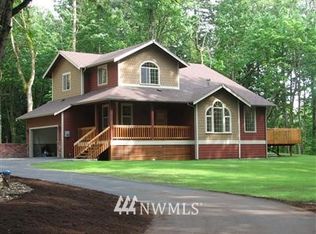Sold
Listed by:
Dawn Durand,
Windermere Real Estate Whatcom,
Brandi Coplen,
Windermere Real Estate Whatcom
Bought with: John L. Scott Anacortes
$1,200,000
3906 H Street Road, Blaine, WA 98230
3beds
3,200sqft
Single Family Residence
Built in 1998
14.55 Acres Lot
$1,123,900 Zestimate®
$375/sqft
$3,929 Estimated rent
Home value
$1,123,900
$1.02M - $1.24M
$3,929/mo
Zestimate® history
Loading...
Owner options
Explore your selling options
What's special
Discover unparalleled equestrian living in this stunning Colonial-style home in beautiful Whatcom County. This 3 bdrm, 3.5 bath residence on 14.55 level acres boasts luxurious finishes, hardwood & slate flooring, vaulted ceilings, and a Chef's kitchen. Enjoy cozy evenings by one of the 3 fireplaces, workout in the flex room, or entertain in the spacious living & family rooms. A covered back deck & balcony overlook the cross-fenced pastures. A second parcel has a run-in barn w/tack rm and an outdoor riding arena. It offers a 2 bdrm septic system & potential for a second residence. With its natural beauty & convenient location, this amazing property is perfect for those seeking a peaceful retreat without sacrificing modern amenities.
Zillow last checked: 8 hours ago
Listing updated: August 20, 2024 at 03:49pm
Listed by:
Dawn Durand,
Windermere Real Estate Whatcom,
Brandi Coplen,
Windermere Real Estate Whatcom
Bought with:
Ryan Kent Smith, 25847
John L. Scott Anacortes
Source: NWMLS,MLS#: 2261938
Facts & features
Interior
Bedrooms & bathrooms
- Bedrooms: 3
- Bathrooms: 4
- Full bathrooms: 3
- 1/2 bathrooms: 1
- Main level bathrooms: 1
Primary bedroom
- Level: Second
Bedroom
- Level: Second
Bedroom
- Level: Second
Bathroom full
- Level: Second
Bathroom full
- Level: Second
Bathroom full
- Level: Second
Other
- Level: Main
Bonus room
- Level: Main
Dining room
- Level: Main
Entry hall
- Level: Main
Family room
- Level: Main
Kitchen with eating space
- Level: Main
Living room
- Level: Main
Heating
- Fireplace(s), Forced Air
Cooling
- None
Appliances
- Included: Dishwashers_, Double Oven, Dryer(s), GarbageDisposal_, Microwaves_, Refrigerators_, StovesRanges_, Washer(s), Dishwasher(s), Garbage Disposal, Microwave(s), Refrigerator(s), Stove(s)/Range(s)
Features
- Bath Off Primary, Central Vacuum, Dining Room, Walk-In Pantry
- Flooring: Ceramic Tile, Hardwood, Slate, Carpet
- Doors: French Doors
- Windows: Double Pane/Storm Window
- Basement: None
- Number of fireplaces: 3
- Fireplace features: Gas, Main Level: 2, Upper Level: 1, Fireplace
Interior area
- Total structure area: 3,200
- Total interior livable area: 3,200 sqft
Property
Parking
- Total spaces: 2
- Parking features: RV Parking, Detached Garage
- Garage spaces: 2
Features
- Levels: Two
- Stories: 2
- Entry location: Main
- Patio & porch: Ceramic Tile, Hardwood, Wall to Wall Carpet, Bath Off Primary, Built-In Vacuum, Double Pane/Storm Window, Dining Room, French Doors, Vaulted Ceiling(s), Walk-In Closet(s), Walk-In Pantry, Wired for Generator, Fireplace
- Has view: Yes
- View description: Territorial
Lot
- Size: 14.55 Acres
- Features: Arena-Outdoor, Barn, Deck, Fenced-Partially, Outbuildings, Propane, RV Parking
- Topography: Equestrian,Level
- Residential vegetation: Pasture, Wooded
Details
- Parcel number: 410133297100
- Zoning description: R10A,Jurisdiction: County
- Special conditions: Standard
- Other equipment: Wired for Generator
Construction
Type & style
- Home type: SingleFamily
- Property subtype: Single Family Residence
Materials
- Cement Planked
- Foundation: Poured Concrete
- Roof: Composition
Condition
- Very Good
- Year built: 1998
Utilities & green energy
- Electric: Company: PSE
- Sewer: Septic Tank, Company: Septic
- Water: Individual Well, Company: Well
- Utilities for property: Starlink
Community & neighborhood
Location
- Region: Blaine
- Subdivision: Blaine
Other
Other facts
- Listing terms: Cash Out,Conventional
- Cumulative days on market: 300 days
Price history
| Date | Event | Price |
|---|---|---|
| 8/20/2024 | Sold | $1,200,000-7%$375/sqft |
Source: | ||
| 8/2/2024 | Pending sale | $1,290,000$403/sqft |
Source: | ||
| 7/9/2024 | Listed for sale | $1,290,000+277.2%$403/sqft |
Source: | ||
| 7/23/2012 | Sold | $342,000$107/sqft |
Source: | ||
| 12/16/2011 | Listing removed | $342,000$107/sqft |
Source: RE/MAX Whatcom County #234770 Report a problem | ||
Public tax history
| Year | Property taxes | Tax assessment |
|---|---|---|
| 2024 | $6,410 +1.1% | $935,641 |
| 2023 | $6,339 -4.6% | $935,641 +9.5% |
| 2022 | $6,642 +4.1% | $854,467 +17.2% |
Find assessor info on the county website
Neighborhood: 98230
Nearby schools
GreatSchools rating
- NABlaine Primary SchoolGrades: PK-2Distance: 2.2 mi
- 7/10Blaine Middle SchoolGrades: 6-8Distance: 2.1 mi
- 7/10Blaine High SchoolGrades: 9-12Distance: 2 mi

Get pre-qualified for a loan
At Zillow Home Loans, we can pre-qualify you in as little as 5 minutes with no impact to your credit score.An equal housing lender. NMLS #10287.



