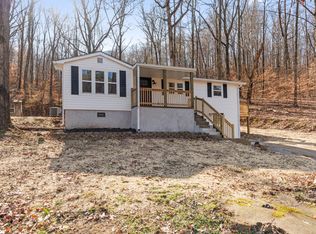Sold for $152,000
Street View
Zestimate®
$152,000
3906 Kellys Ferry Rd, Chattanooga, TN 37419
--beds
1baths
1,312sqft
SingleFamily
Built in 1952
1 Acres Lot
$152,000 Zestimate®
$116/sqft
$1,769 Estimated rent
Home value
$152,000
$144,000 - $160,000
$1,769/mo
Zestimate® history
Loading...
Owner options
Explore your selling options
What's special
3906 Kellys Ferry Rd, Chattanooga, TN 37419 is a single family home that contains 1,312 sq ft and was built in 1952. It contains 1 bathroom. This home last sold for $152,000 in October 2025.
The Zestimate for this house is $152,000. The Rent Zestimate for this home is $1,769/mo.
Facts & features
Interior
Bedrooms & bathrooms
- Bathrooms: 1
Heating
- Other
Interior area
- Total interior livable area: 1,312 sqft
Property
Features
- Exterior features: Other
Lot
- Size: 1 Acres
Details
- Parcel number: 154HA007
Construction
Type & style
- Home type: SingleFamily
Materials
- Roof: Shake / Shingle
Condition
- Year built: 1952
Community & neighborhood
Location
- Region: Chattanooga
Price history
| Date | Event | Price |
|---|---|---|
| 10/21/2025 | Sold | $152,000+1.4%$116/sqft |
Source: Public Record Report a problem | ||
| 9/8/2025 | Price change | $149,900-6.3%$114/sqft |
Source: Greater Chattanooga Realtors #1519554 Report a problem | ||
| 8/29/2025 | Listed for sale | $159,900-25.6%$122/sqft |
Source: Greater Chattanooga Realtors #1519554 Report a problem | ||
| 8/21/2025 | Listing removed | $215,000$164/sqft |
Source: Greater Chattanooga Realtors #1398238 Report a problem | ||
| 10/2/2024 | Price change | $215,000-6.5%$164/sqft |
Source: Greater Chattanooga Realtors #1398238 Report a problem | ||
Public tax history
| Year | Property taxes | Tax assessment |
|---|---|---|
| 2024 | $611 | $27,325 |
| 2023 | $611 | $27,325 |
| 2022 | $611 | $27,325 |
Find assessor info on the county website
Neighborhood: 37419
Nearby schools
GreatSchools rating
- 7/10Lookout Valley Elementary SchoolGrades: PK-5Distance: 2 mi
- 5/10Lookout Valley Middle / High SchoolGrades: 6-12Distance: 1.2 mi
Get a cash offer in 3 minutes
Find out how much your home could sell for in as little as 3 minutes with a no-obligation cash offer.
Estimated market value
$152,000
